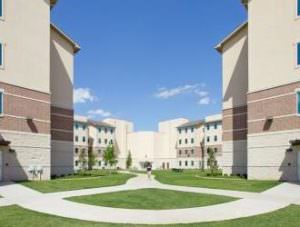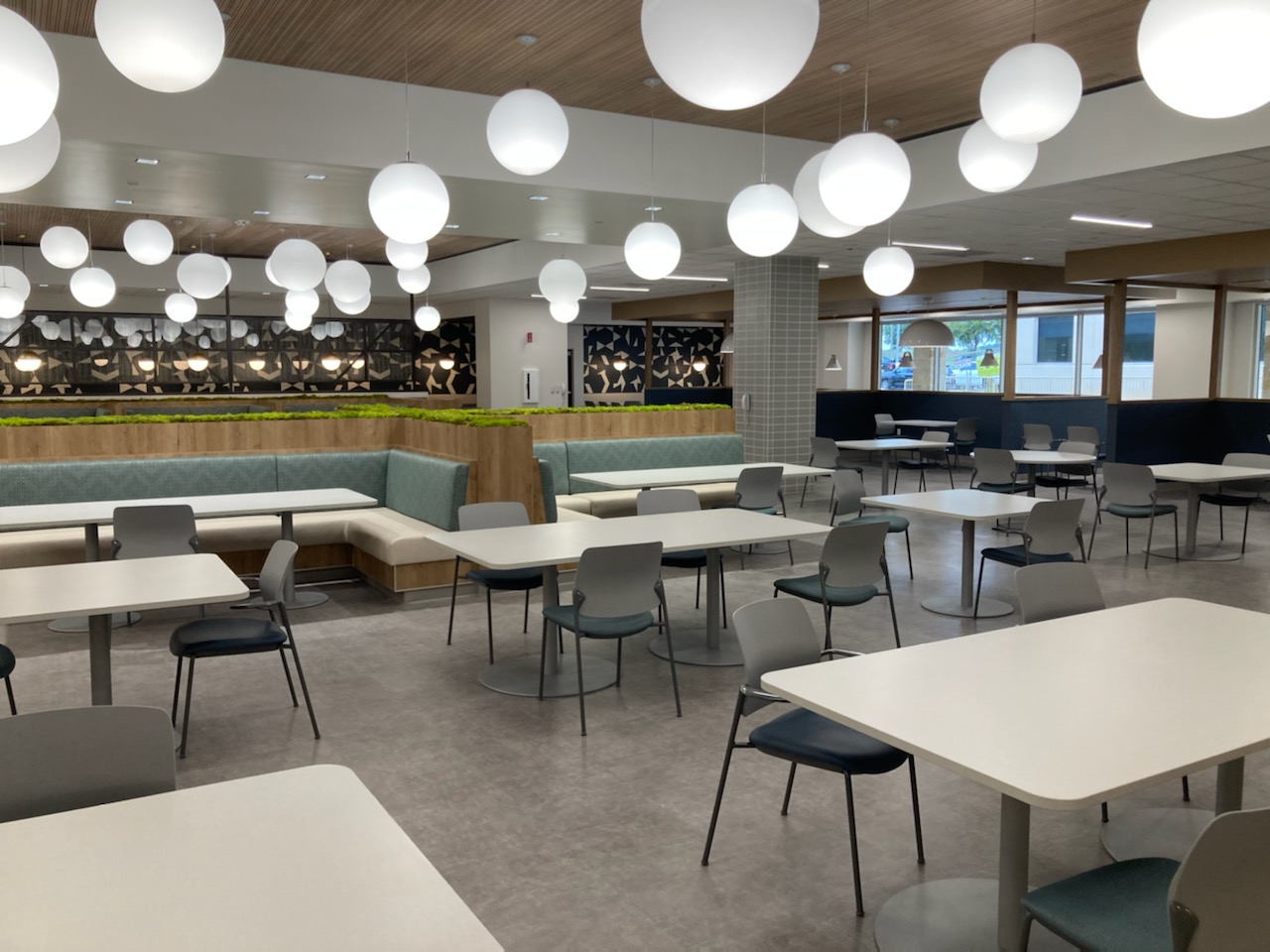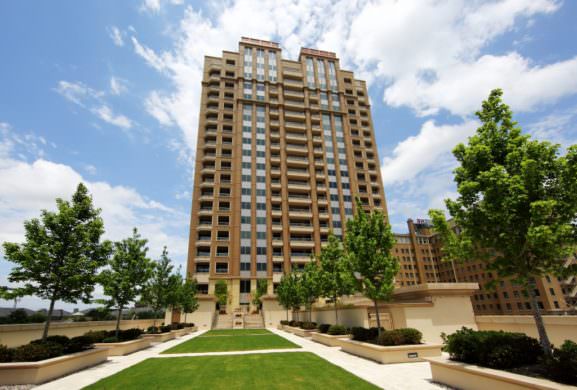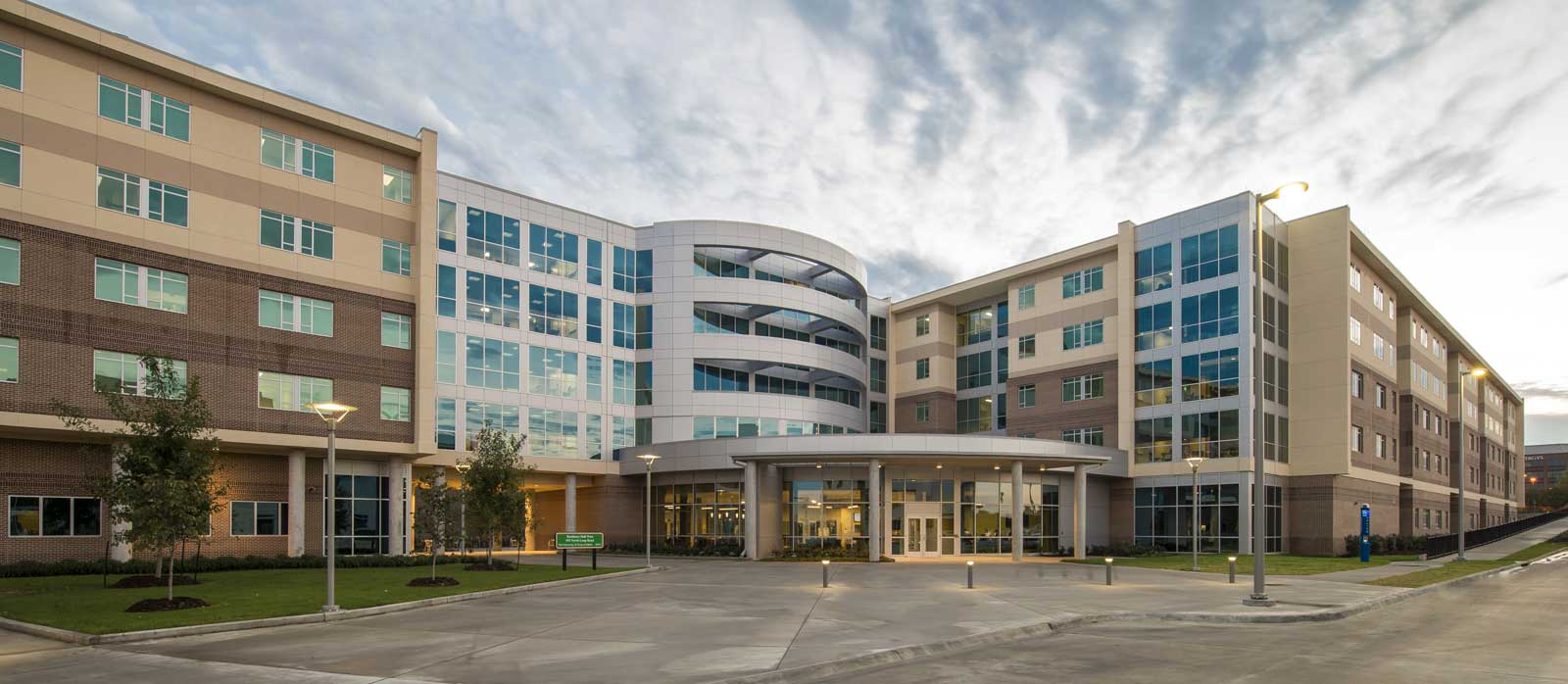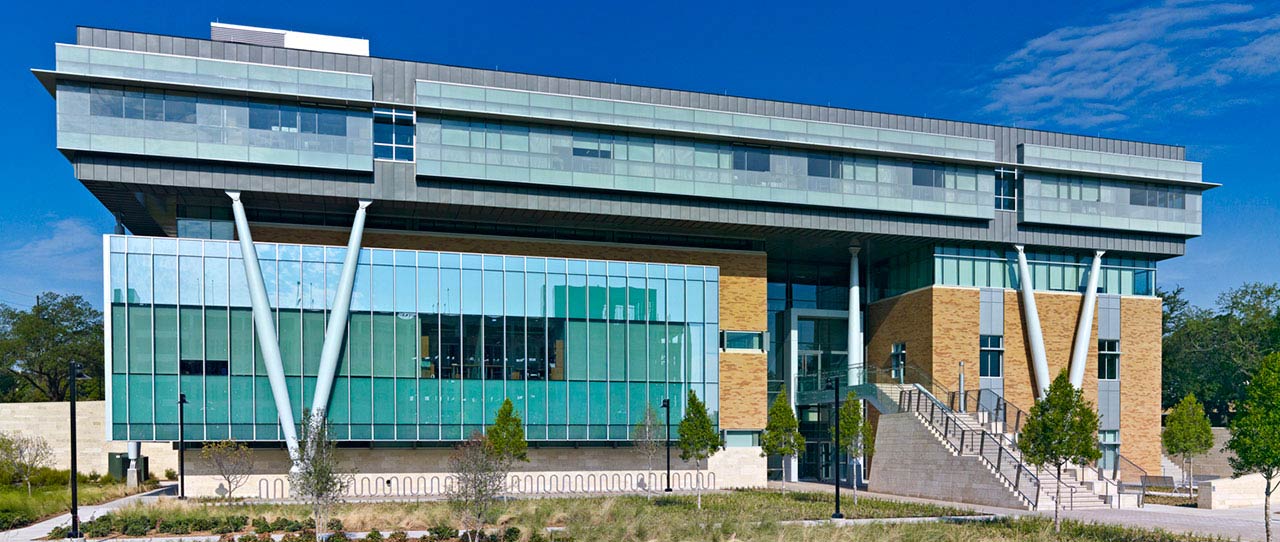The University of Texas at Dallas Student Housing Living/Learning Center Phase II was constructed on a fast-track basis in order to be completed in 12 months allowing occupancy for the 2011 fall semester.
The design features two, four-level, wood-framed housing wings linked to a circular common lounge and amenity area with a masonry/curtain wall exterior. This 150,000 sf building will accommodate students and staff in 144 suites with a total of 450 beds. Additional amenities include multi-purpose/classroom space, breakfast/snack bar, lounging/study areas, gaming area, laundry and associated site improvements. The project will also undergo extensive MEP and building envelope commissioning.
Related Projects
Texoma Medical Center CEP & Dietary Expansion
The 121,000 square foot project is the expanding the dietary wing, remodeling and expanding the…
Residences at the Stoneleigh
Stoneleigh Tower is a 21-floor building that consists of 1, 2, and 3 bedroom homes…
The University of Texas at Dallas Student Housing Living/Learning Center Phase IV & Dining Facility
Constructed in a fast-track fashion, The University of Texas at Dallas Student Housing Living/Learning Center…
University of North Texas Business Leadership Building
A new 180,000 SF building featuring a securities trading room, an executive board room, 24…
Contact System Electric Co. Today
Your Choice For Electrical Services in Fort Worth & Dallas

