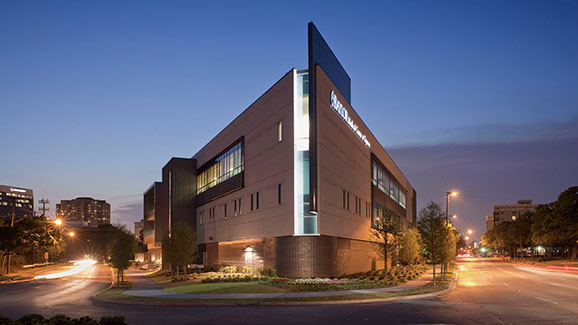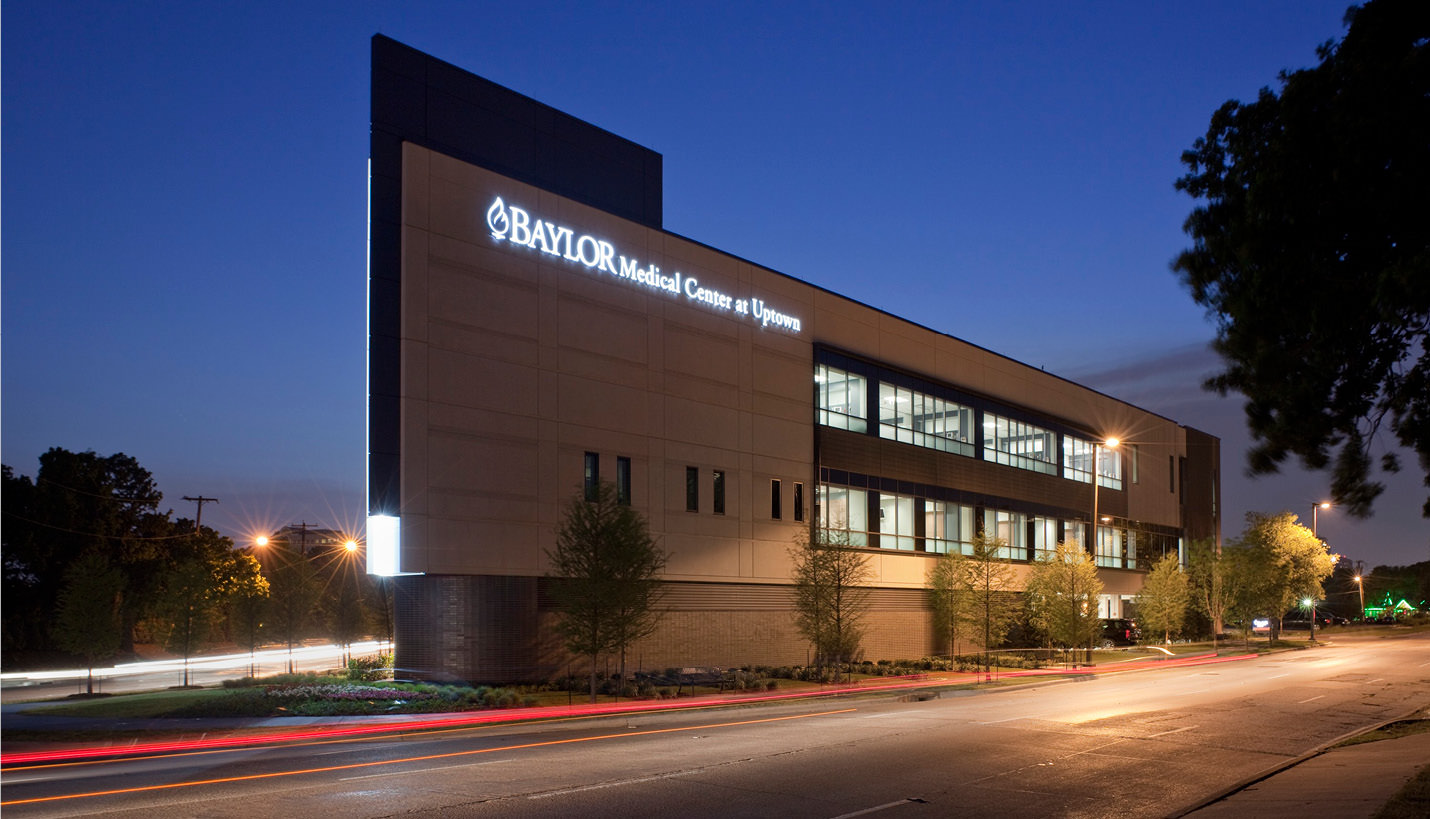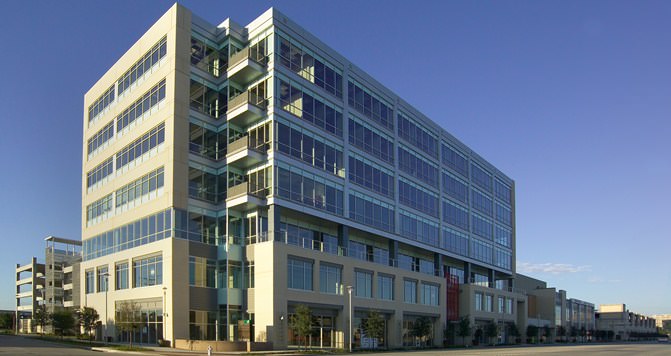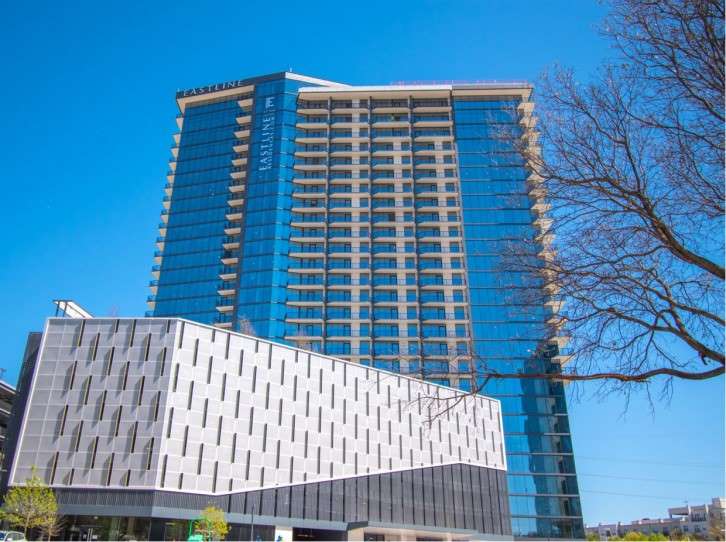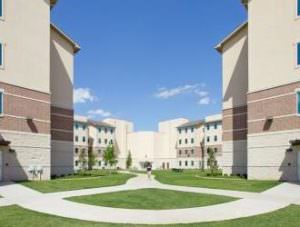The Baylor Medical Center at Uptown project consisted of construction of a new 63,000 sq ft facility located in the Uptown district of Dallas, Texas. The LEED® Silver-certified hospital included seven operating rooms; 24 private patient rooms; preoperative areas and a post-anesthesia care unit; a full radiology suite consisting of a magnetic resonance imaging (MRI) room, computed tomography (CT) room, and X-ray room; and an emergency room department with four treatment rooms. Also included were a full-service commercial kitchen and dining area, administrative areas and offices, four mechanical rooms, five electrical rooms, and storage rooms.
Related Projects
One West 7th
Standing over Fort Worth’s popular West 7th district, One West 7th is a six-story, 103,250…
Eastline Residences
Eastline Residences is an elevated residential tower comprised of 330 well-appointed apartment homes in Dallas’…
Ursuline Academy Phase 2 & 3
Phase 2: The new East Campus Building includes a 950 seat Theater, Music, Drama Classrooms,…
The University of Texas at Dallas Student Housing Living/Learning Center Phase II
The University of Texas at Dallas Student Housing Living/Learning Center Phase II was constructed on…
Contact System Electric Co. Today
Your Choice For Electrical Services in Fort Worth & Dallas

