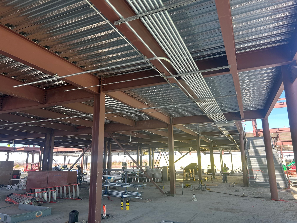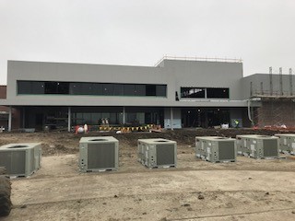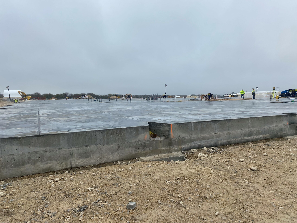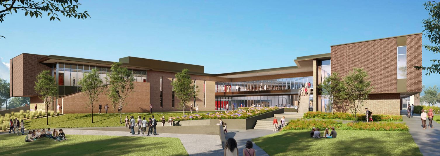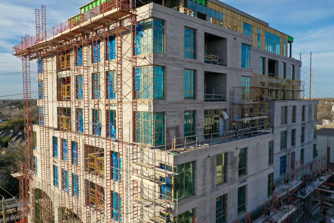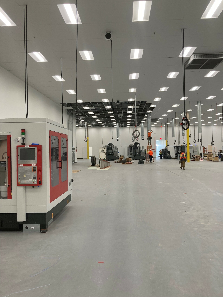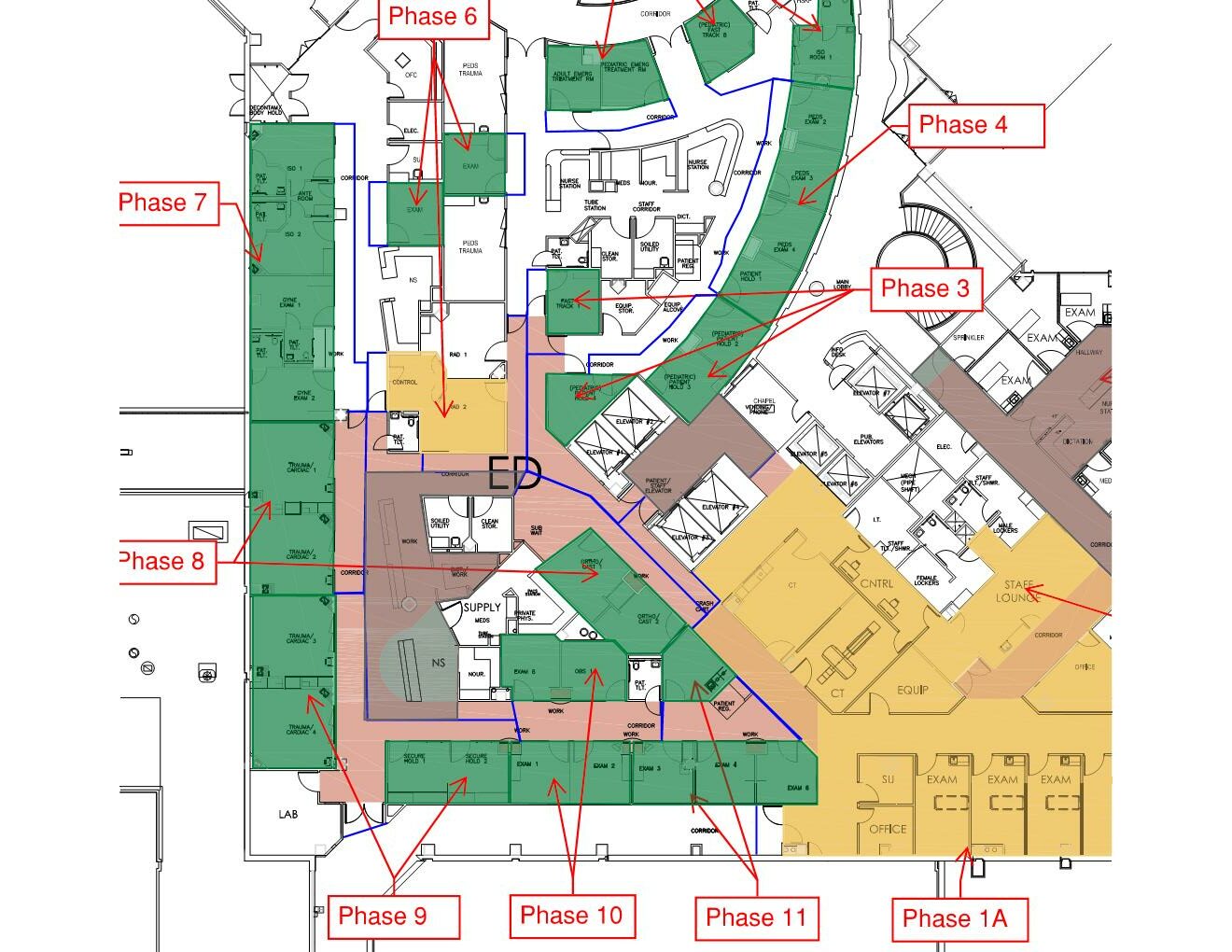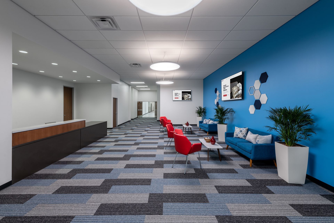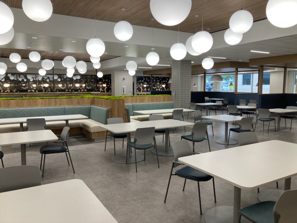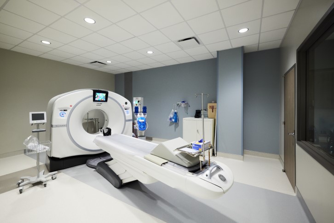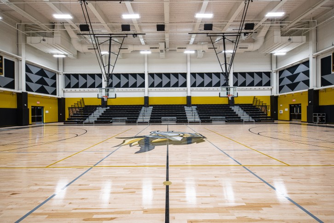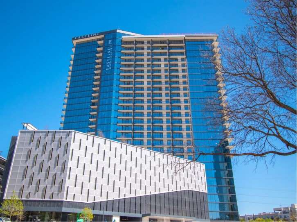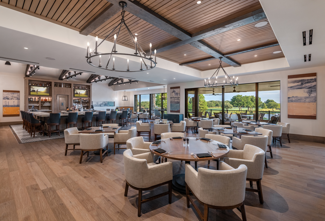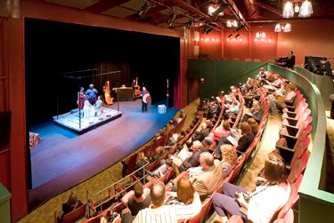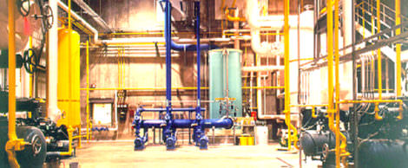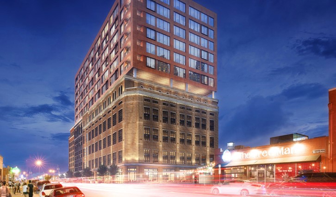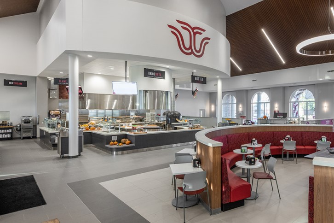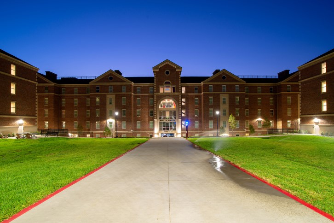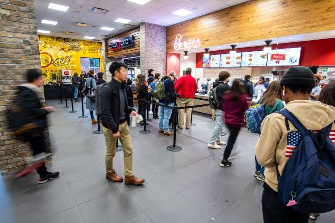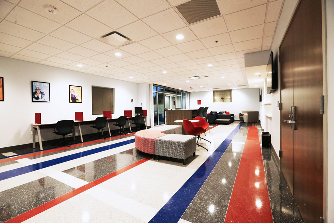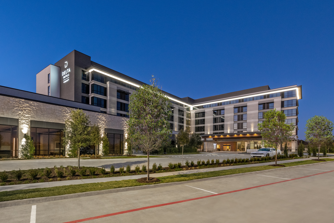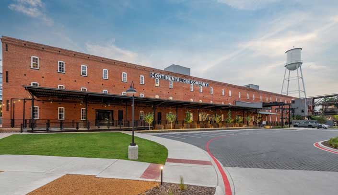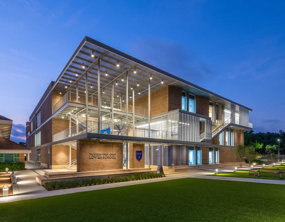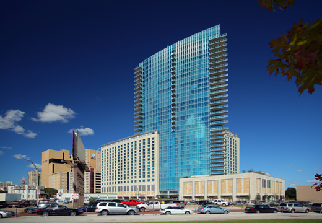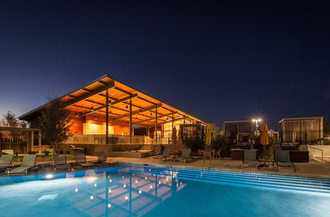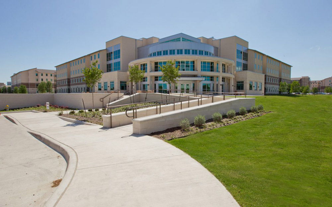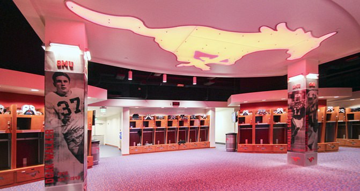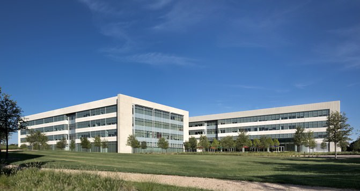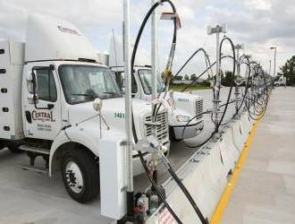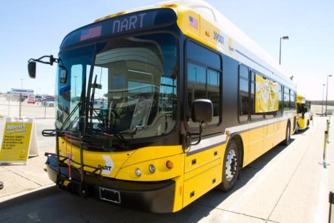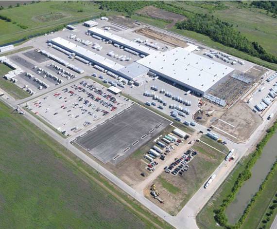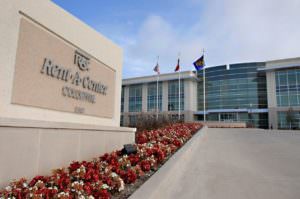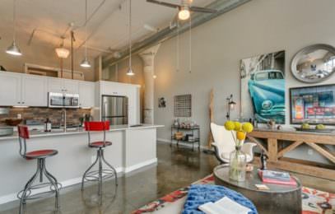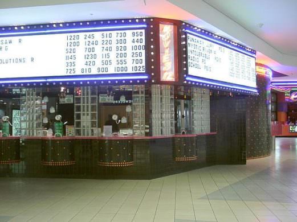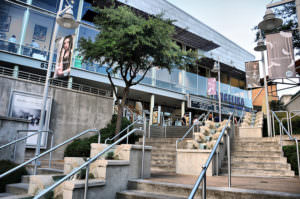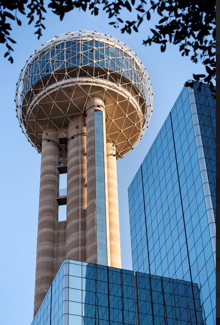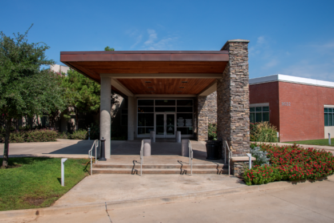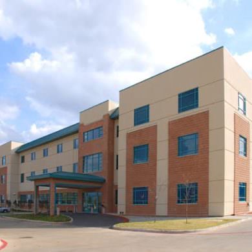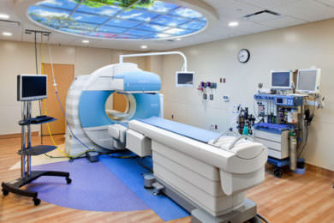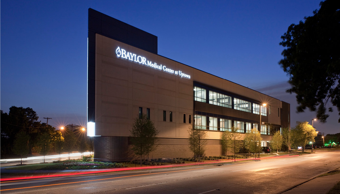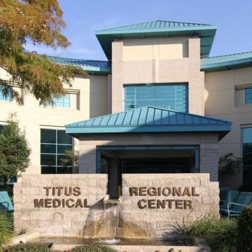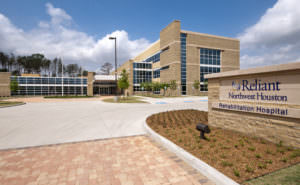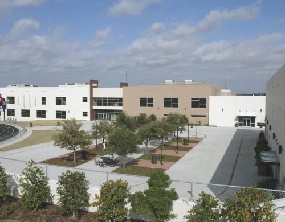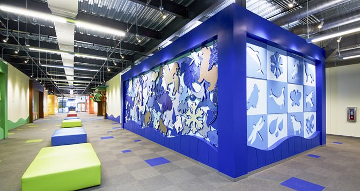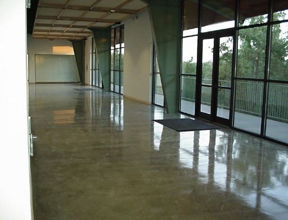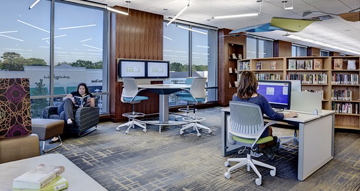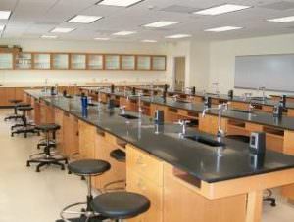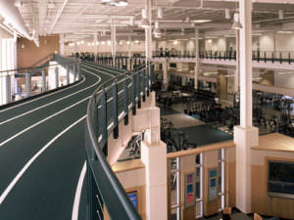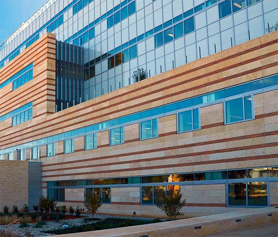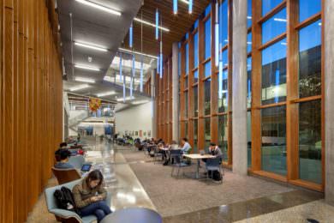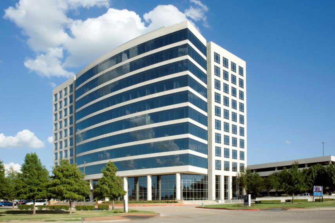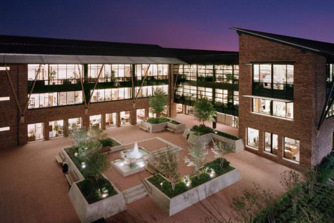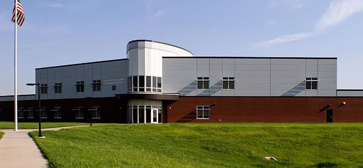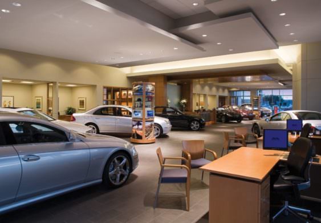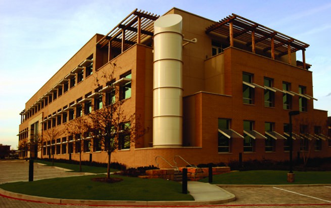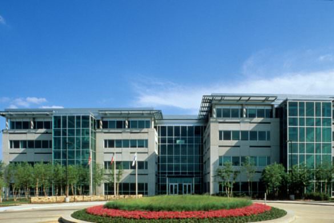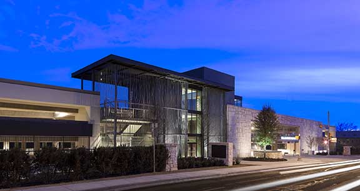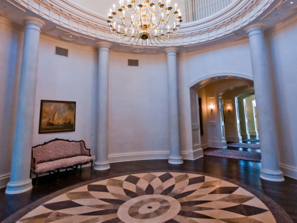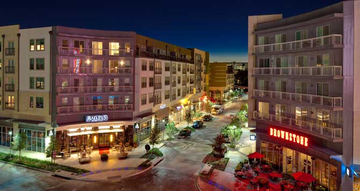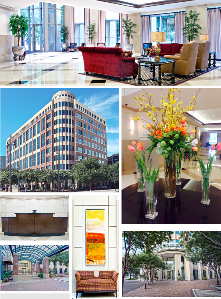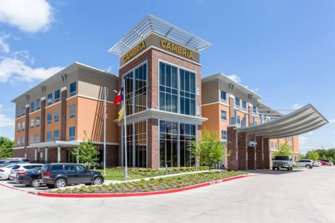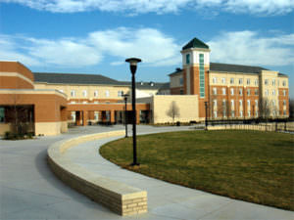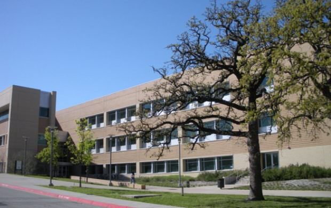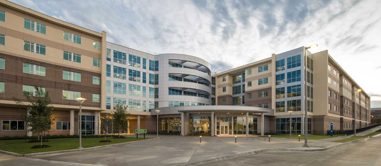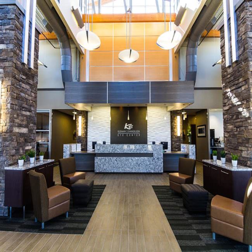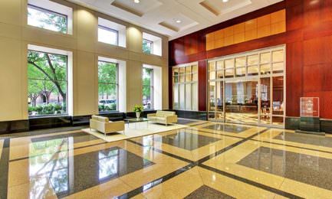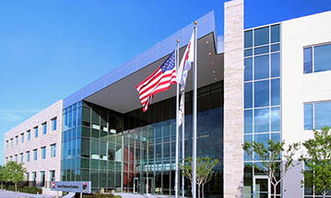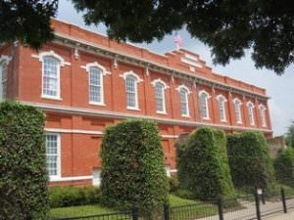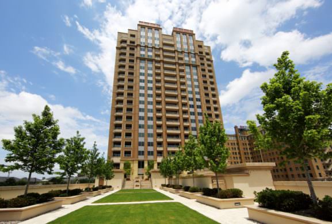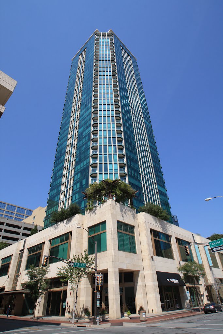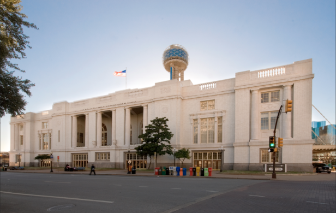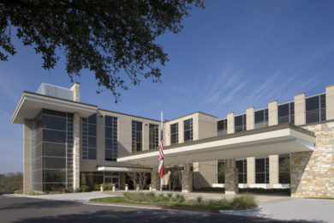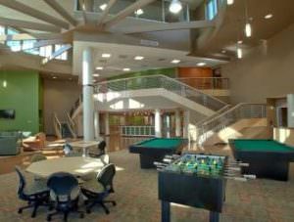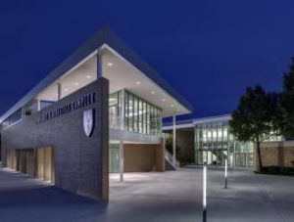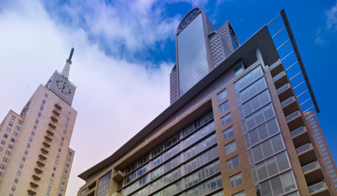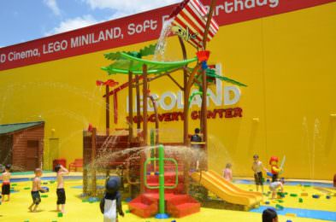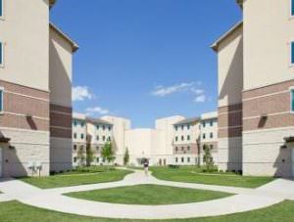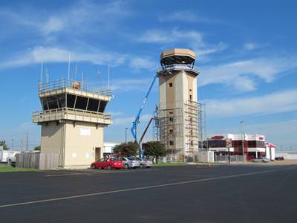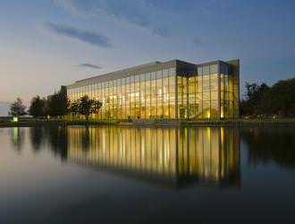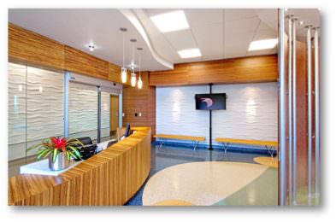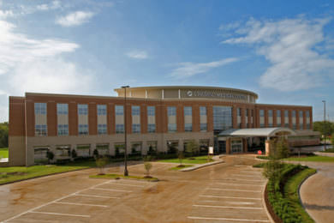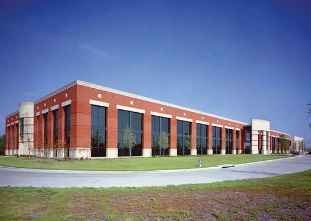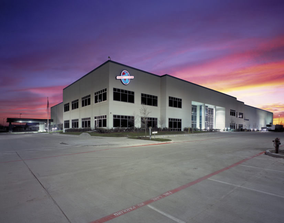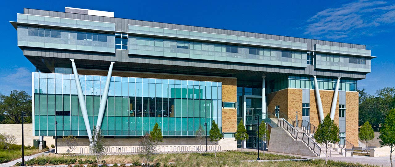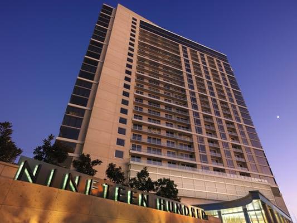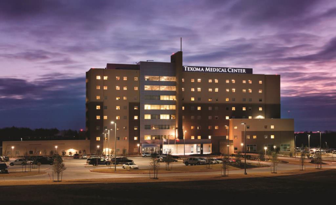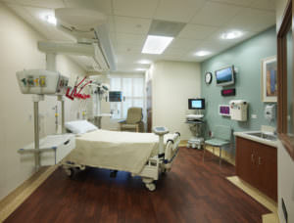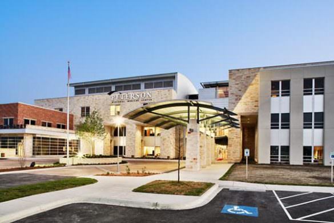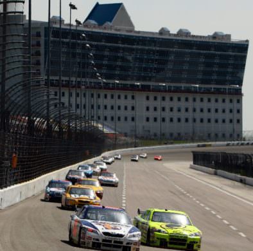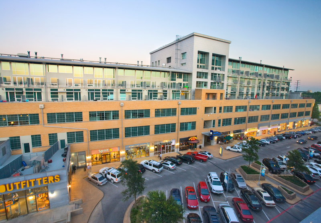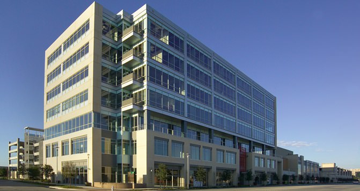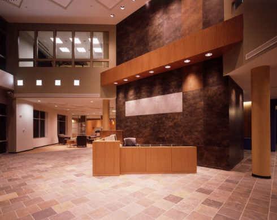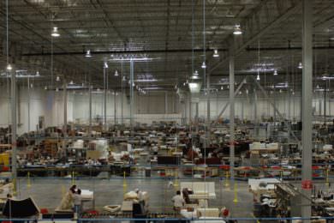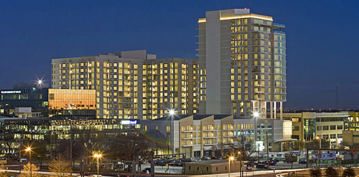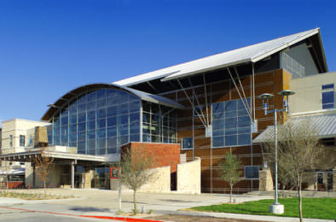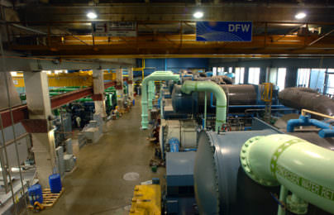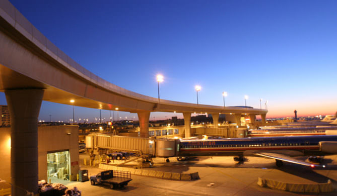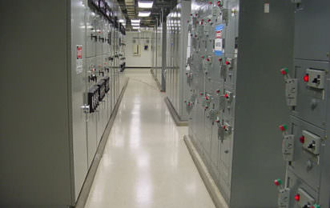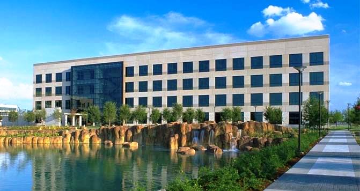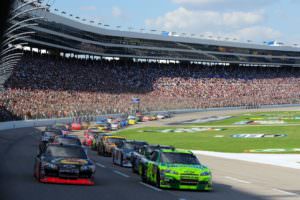Portfolio
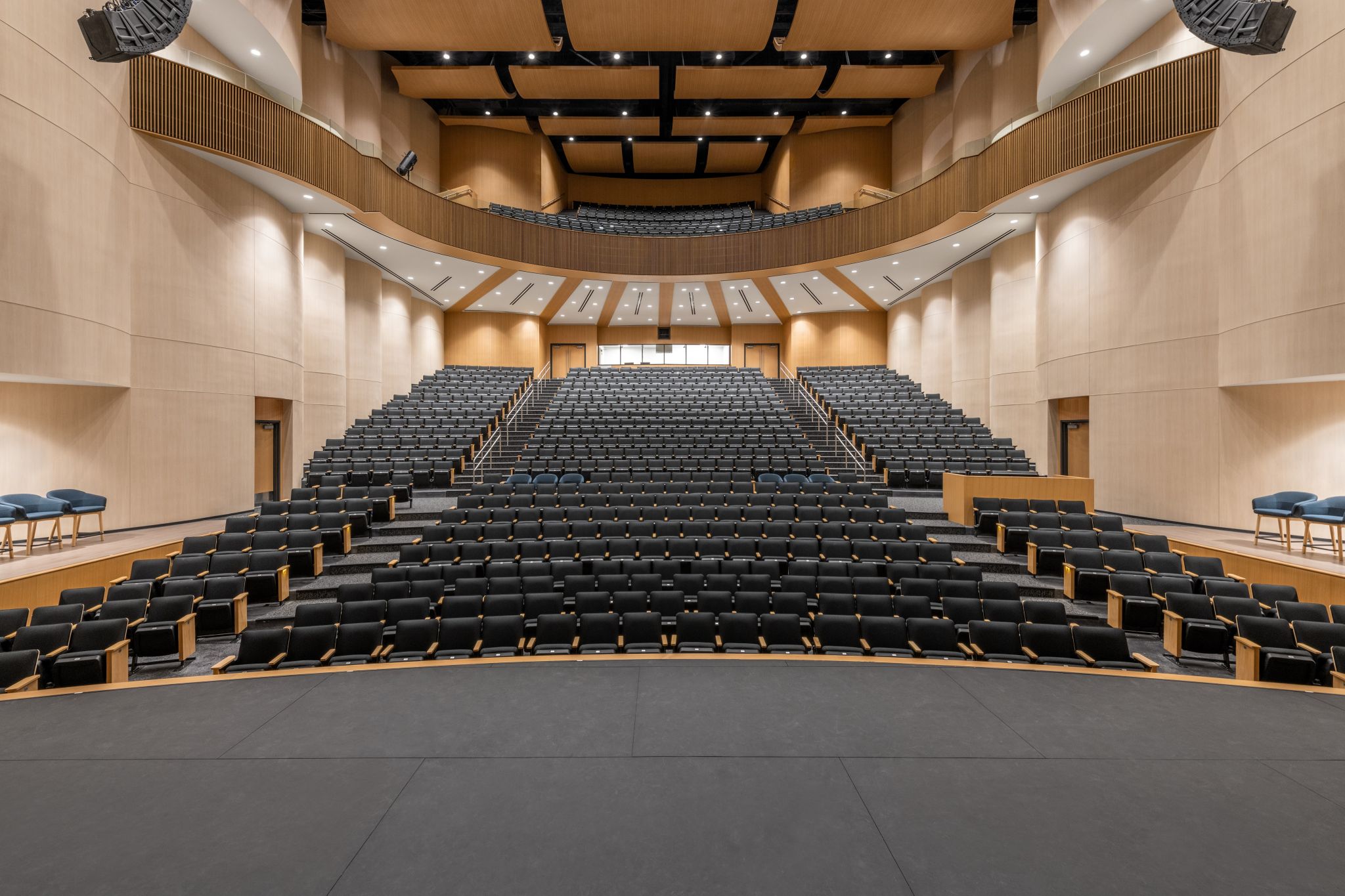
- All
- BIM
- Commercial
- Design / Build
- Education
- Faith
- Government
- Healthcare
- Hospitality & Entertainment
- Industrial & Manufacturing
- LEED
- Mission Critical
- Mixed Use
- Multi-Family Residential
- Under Construction
Ursuline Academy Phase 5
System Electric Co. has been awarded the Phase 5 Renovation for the premier Catholic college…
Future Fort Worth City Hall
System Electric Co. is honored to be a trade partner on the Future City Hall…
3111 Sunset
16-story, multifamily project 3111 Sunset in Flower Mound with retail and restaurants located on the…
Southstone Yard F45
The seven-story, 235,000-square-foot office building will anchor a 45-acre mixed-use development of residential, hotel, retail,…
Van Alstyne High School
The new Van Alstyne High School is to be located on a 103-acre site directly…
Jesuit College Preparatory School Fieldhouse
Construction of a new Athletic training facility at Jesuit will include Indoor rowing machines and…
UNT Curry Hall
Built in 1913, Curry Hall is the oldest remaining building on Campus. This work will…
Ponder High School
The new replacement for Ponder High School will be located west of the existing football…
Texas Tech University Renovations
Renovations include 6th and 7th floor remodels, laboratory renovations, and installation of a new utility…
TTX Temple Data Center New Construction Building
The New Construction Building is part of a major Data Center Development in Temple, Texas….
Dallas College Brookhaven Campus Early College Center
Founded in 1978, the Brookhaven Campus is one of the seven colleges of Dallas College,…
The Terminal at Katy Trail
The Terminal at Katy Trail is home to the finest residences in Dallas, just 16…
Alcazar
The project located in Mansfield, TX consists of an approximately 100,000 square foot tilt wall…
Medical City Dallas ED Renovation
The project consisted of major and minor renovations and “facelift” to the 3rd Floor Emergency…
Micropac Industries
A 76,000 square foot design-build, clean manufacturing facility that manufactures a variety of microelectronics and…
Texoma Medical Center CEP & Dietary Expansion
The 121,000 square foot project is the expanding the dietary wing, remodeling and expanding the…
Ursuline Academy Phase 2 & 3
Phase 2: The new East Campus Building includes a 950 seat Theater, Music, Drama Classrooms,…
Dallas College Dental Hygiene Center
Renovation one floor at the Downtown Campus Health Sciences Center to accommodate new dental care…
Trinity Regional Hospital – Sachse
Trinity Regional Hospital in Sachse, Texas serves as a full-service, acute care hospital. The 78,000…
L.G. Pinkston High School – Dallas
System Electric Co. is proud to have been selected as the electrical trade partner by…
Eastline Residences
Eastline Residences is an elevated residential tower comprised of 330 well-appointed apartment homes in Dallas’…
Bent Tree Country Club
A 66,000 square foot, two-level clubhouse with a Hill Country design aspect including primarily stone…
Redbud Theatre Complex at Texas Women’s University
While Hubbard Hall was once the university’s dining hall, the historic building has been renovated…
Kraft Foods Refrigerated Mixing Facility
This Design/Build project in Haslet, Texas of 236,000 square feet under roof included cooler space,…
The Stack – Deep Ellum, Dallas
Designed by 5G Studio Collaborative, The Stack is a 16-story, Class AA creative mixed-use building…
Legacy West – Block H North
Legacy West is a mixed-use development nestled within the new headquarters campus community at the…
Texas Women’s University Dining Hall Pioneer Kitchen
Texas Woman’s University’s new dining hall, the ”Pioneer Kitchen”, is a new state of the…
Texas Women’s University Parliament Village
Texas Women’s University’s new Parliament Village, home to 872 students, consists of two four-story residential…
SMU HUGHES-TRIGG STUDENT CENTER
Varsity and Mane Course Phase 1 Open throughout construction, the phased project began with a…
Dallas County Elections Administration Building and Warehouse
Dallas County acquired a warehouse facility to consolidate and house the Dallas County Elections Department’s…
Delta Marriott Southlake
The first ground-up property from the Delta brand in the United States, the 240-room hotel…
Continental Gin Building
The Continental Gin building is one of Dallas’s most iconic buildings and the cornerstone from…
Episcopal School of Dallas Lower School and Integrated Sciences & Design Center
90,000 sf, two-story Lower School serving 400 students ages K-4th grade 40,000 sf, two-story integrated…
The Omni Hotel & Residences Fort Worth
Constructed by Austin Commercial, the Omni Fort Worth Hotel has forever changed the Fort Worth…
Windsong Ranch Amenity Center
Windsong Ranch is a 2,000 acre multi-use development in Prosper, Texas. The master plan includes…
The University of Texas at Dallas Student Housing Living/Learning Center Phase V
The University of Texas at Dallas Student Housing Living/Learning Center Phase V will be constructed…
SMU Paul B. Lloyd, Jr. Sports Center
The Paul B. Loyd Jr. Sports Center is an extension of the Gerald J. Ford…
Ericsson North American HQ
Ericsson’s North American Headquarters expansion consists of two new four-story buildings, a connector building and…
Questar CNG Fueling Station
Installation of a new Compressed Natural Gas (CNG) station on a seven-acre site in Houston,…
DART Station East at Elm Street Downtown CNG Fueling Facility & Station Northwest at Webb Chapel CNG Fueling Facility
Serving one of the country’s largest municipalities, Dallas Area Rapid Transit (DART) is no stranger…
FedEx Ground Hub Expansion
This addition to the distribution center included interior upgrades, a vending area, parking spaces, site…
Rent-A-Center Headquarters
In March 2007, the corporate office moved to a new location at 5501 Headquarters Drive,…
The Lofts at Mockingbird Station
Seven stories of expansive living space conceal an array of spacious floor plans including one…
Cinemark Theatre at Vista Ridge
System Electric Co. partnered with the VCC team to construct a new 11-screen Cinemark theater…
Angelika Film Center Dallas
Located in Mockingbird Station Center, this theatre specializes in independent films. It opened August 3,…
Reunion Tower
System Electric Co. is very proud to have been a team member on the repositioning…
Pine Creek Medical Center
Pine Creek Medical Center is a private, physician-owned and operated hospital serving more than 3…
The Wellness Center at Titus Regional
The new, recently completed Outpatient Wellness Center is a 64,000 SF free-standing three story building…
Patty & Bo Pilgrim Cancer Center
The Patty & Bo Pilgrim Cancer Center at Titus Regional Medical Center offers the latest…
Children’s Medical Center of Dallas
The Children’s Medical Center Dallas Radiology & Nuclear Medicine Expansion project was designed to enhance…
Baylor Medical Center at Uptown (formerly Mary Shiels Hospital)
The Baylor Medical Center at Uptown project consisted of construction of a new 63,000 sq…
Titus Regional Medical Center Hospital Expansion
The Titus Regional Medical Center Hospital is a progressive, growing hospital that offers a Level…
Reliant Northwest Houston Hospital
Ground up state-of-the-art rehabilitation facility center. This specialty hospital boasts of 64,040 square-foot of space…
Prestonwood Christian Academy Upper School
Constructed by Manhattan, the Prestonwood Christian Academy Upper School project is located on the 138-acre…
Watermark Church-Children’s Worship
The Children’s Center includes 60 classroom spaces that have moveable partitions allowing for flexibility depending…
University of Dallas Haggerty Art Center
The Haggerty Art Center offers students and visitors an opportunity to view the works of…
University Park Public Library
During construction of the Plaza at Preston Center project, Rogers-O’Brien was also selected to complete…
Navarro College Waxahachie Classroom & Continuing Education Buildings
This new addition to Navarro College includes a 20,000 sf tiltwall classroom building and a…
University of North Texas Pohl Recreation Center
System Electric Co. is proud to have partnered with Austin Commercial on the UNT Student…
The University of Texas at Arlington Engineering Research Complex
The University of Texas at Arlington Engineering Research Complex consisted of the renovation and addition…
The University of Texas at Dallas Naveen Jindal School of Management – Phase 2
Student needs and the University of Texas at Dallas’ goal to become a Tier One…
SMU Dedman Center For Lifetime Sports
The renovation of the Dedman Center included the total rehabilitation of the existing building, approximately…
Collins Crossing
Collins Crossing is approximately a 300,800 square foot, 11 story, Class A Energy Star rated…
Burlington Northern Santa Fe Headquarters Phase II
System Electric Co. was so proud to partner with Austin Commercial on Phase II of…
Denton Army Reserve Center
The facility is located at 3250 Jim Christal Road, showcases a 37,000-square-foot administrative and training…
Park Place Mercedes-Benz Fort Worth
A 41,500 SF facility with a showroom floor that can accommodate eight vehicles, is a…
McKinney Green Building
This 61,000 square foot speculative office building features a number of significant sustainable design elements…
Nokia House Americas
The first phase of a four-phase campus development for Nokia Americas, a communications technology leader,…
Dallas Arboretum Parking Garage
This 460,000 square foot, 1,150-space parking garage provides much needed additional parking for the Dallas…
Reagan Place at Old Parkland
Reagan Place is a four-story, 55,000 square foot office building occupying a highly visible site…
West 7th
The 900,000 square foot complex reestablishes West 7th Street as an important entertainment and shopping…
Addison Circle One
Addison Circle One has a variety of amenities that contribute to the elegance and prestige…
Cambria Hotel & Suites
Cambria Hotel & suites, a bold new hotel in Plano, TX where you’re always treated…
University of North Texas Victory Hall
Victory Hall was completed with Austin Commercial and is located across I-35E from the UNT…
UNT Chemistry Building
The 105,000-square-foot UNT Chemistry building contains classrooms, laboratories, faculty offices, conference areas, a library and…
The University of Texas at Dallas Student Housing Living/Learning Center Phase IV & Dining Facility
Constructed in a fast-track fashion, The University of Texas at Dallas Student Housing Living/Learning Center…
Kleiman Evangelista Eye Center
System Electric Co. is proud to have been a trade partner in a new 28,200…
2100 McKinney
2100 McKinney is a 19 story, Class A, Energy Star rated office property that is…
Pizza Hut Headquarters Plano, Texas
System Electric Co. is proud to have partnered with Rogers O’Brien on the shell construction…
White Rock Lake Pump Station
Working on the White Rock Pump House was a truly unique experience for us. Last…
Residences at the Stoneleigh
Stoneleigh Tower is a 21-floor building that consists of 1, 2, and 3 bedroom homes…
The Tower Condominiums in Ft. Worth
The Tower is a full-service luxury building, and accordingly the amenities list reads like that…
Union Station
System Electric Co. is very proud to have been a part of the historic renovation…
Hopkins County Memorial Hospital
A $29 million project at Hopkins County Memorial Hospital in Sulphur Springs, Texas. The 71,959…
The University of Texas at Dallas Student Housing Living/Learning Center Phase III
The University of Texas at Dallas Student Housing Living/Learning Center Phase III was constructed on…
Bishop Lynch High School Campus Renewal Phase III
The Center for Advancement includes renovations of 28 core classrooms in Inadale & Ferguson Hall…
Woodway Medical Plaza
Providence Healthcare Network includes is a diverse group of healthcare facilities including Providence Health Center…
Mercantile Place on Main
The Mercantile Place on Main project involved abatement of four existing buildings followed by the…
Legoland Discovery Center
This $12 million, 35,000-square-foot attraction features more than two million LEGO® bricks. With an extensive…
The University of Texas at Dallas Student Housing Living/Learning Center Phase II
The University of Texas at Dallas Student Housing Living/Learning Center Phase II was constructed on…
Air Traffic Control Tower at McKinney National Airport
In 2011, System Electric Co. was grateful to be a partner on this unique and…
Capital One Headquarters Multipurpose Building
This 80,000 square foot, multipurpose center in Plano, Texas was designed and constructed to meet…
Encore Wire Research and Development TechLab
System Electric Co. was a proud to be a trade partner in the construction of…
OakBend Medical Center
Oak Bend Medical Center was a 133,724 square foot replacement hospital that was able to…
United American Insurance Headquarters
This 140,000 square foot corporate headquarters building in McKinney, Texas was completed in 2007. Tilt-up…
Stewart & Stevenson
Stewart & Stevenson’s regional manufacturing and distribution center is approximately 172,360 square feet, is comprised…
University of North Texas Business Leadership Building
A new 180,000 SF building featuring a securities trading room, an executive board room, 24…
1900 McKinney
1900 McKinney is a luxury high-rise apartment building located right on the edge of Downtown…
Texoma Medical Center
Texoma Medical Center is a full-service, 252-bed, greenfield replacement facility constructed on 36 acres in…
Walter and Leonore Annenberg Pavilion at Eisenhower Hospital
The $212.5 million, state-of-the-art Walter and Leonore Annenberg Pavilion opened in November 2010, the first…
Peterson Regional Medical Center
Peterson Regional Medical Center is a private, not-for-profit community-based healthcare facility located in the heart…
Lonestar Tower at Texas Motor Speedway
Lonestar Tower contains office space for lease, which is located on the first through fourth…
Mockingbird Station
Mockingbird Station was the first of the new generation mixed use developments with a mass…
One West 7th
Standing over Fort Worth’s popular West 7th district, One West 7th is a six-story, 103,250…
The Stoneleigh Hotel, Le Méridien Dallas
Originally opened during the roaring 1920’s, the property recently underwent a $36 million renovation which…
Marconi Communications Inc.
Marconi Communications Inc., formerly Reltec Communications Inc., is located in Irving, Texas. This three-story regional…
American Leather Headquarters
Custom upholstery manufacturer, American Leather, has moved into its new manufacturing plant and headquarters. The…
The Heights at Park Lane
The Heights at Park Lane is an 810,000 square foot mixed-use project located in Dallas,…
Centennial Medical Center
The 150-bed acute care Centennial Medical Center and medical complex was completed in June 2004….
Dallas/Ft Worth International Airport Central Utility Plant
To perform the necessary upgrades to the central plant at DFW International Airport, the major…
Dallas/Fort Worth International Airport Automated People Mover System
The APM includes a five-mile elevated guideway, 10 individual train stations, jet bridge and fueling…
IBM/Qwest Data Center
Preconstruction construction services for a fast-track, two-phase construction of an 80,000 SF data center in…
Cisco Systems
Each of the two phases of this project consisted of two buildings, each with four…
Texas Motor Speedway
When NASCAR came to Texas, it did it in a big way. Texas Motor Speedway…


