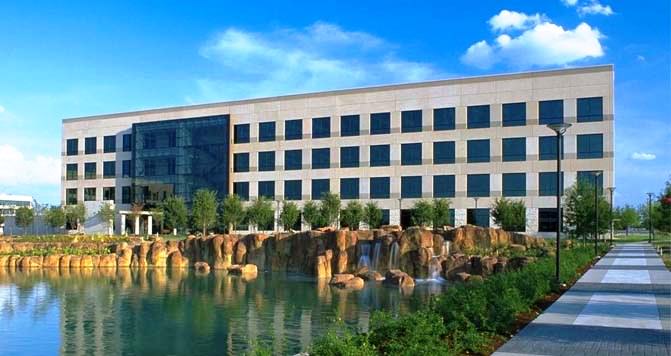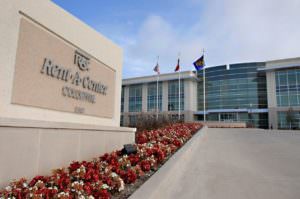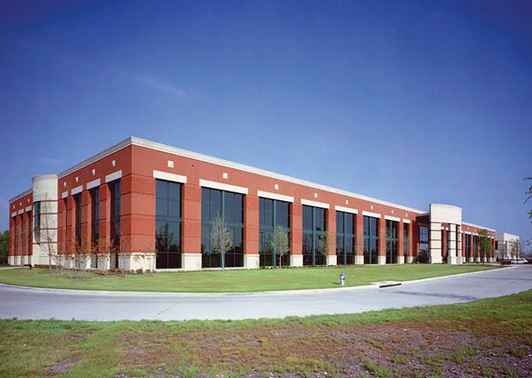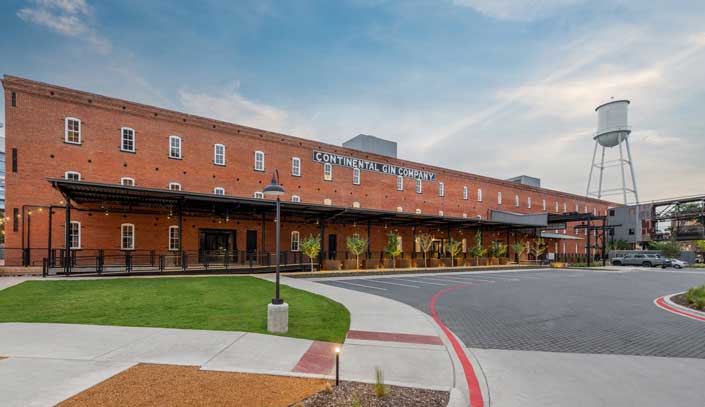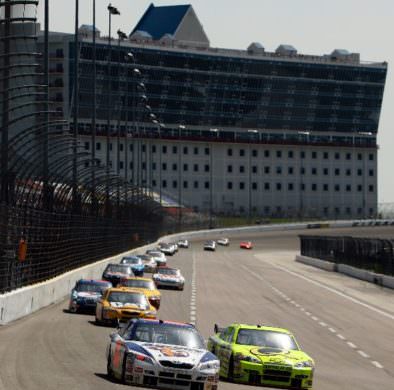Each of the two phases of this project consisted of two buildings, each with four floors. Working with owner, Staubach Company, Rogers-O’Brien met Cisco’s needs for increased cooling loads in equipment labs and DC electrical power for first-floor labs. The buildings are cast-in-place concrete with post tension beams and precast concrete cladding with punched, strip, and curtain wall glazing.
Related Projects
Rent-A-Center Headquarters
In March 2007, the corporate office moved to a new location at 5501 Headquarters Drive,…
United American Insurance Headquarters
This 140,000 square foot corporate headquarters building in McKinney, Texas was completed in 2007. Tilt-up…
Continental Gin Building
The Continental Gin building is one of Dallas’s most iconic buildings and the cornerstone from…
Lonestar Tower at Texas Motor Speedway
Lonestar Tower contains office space for lease, which is located on the first through fourth…
Contact System Electric Co. Today
Your Choice For Electrical Services in Fort Worth & Dallas

