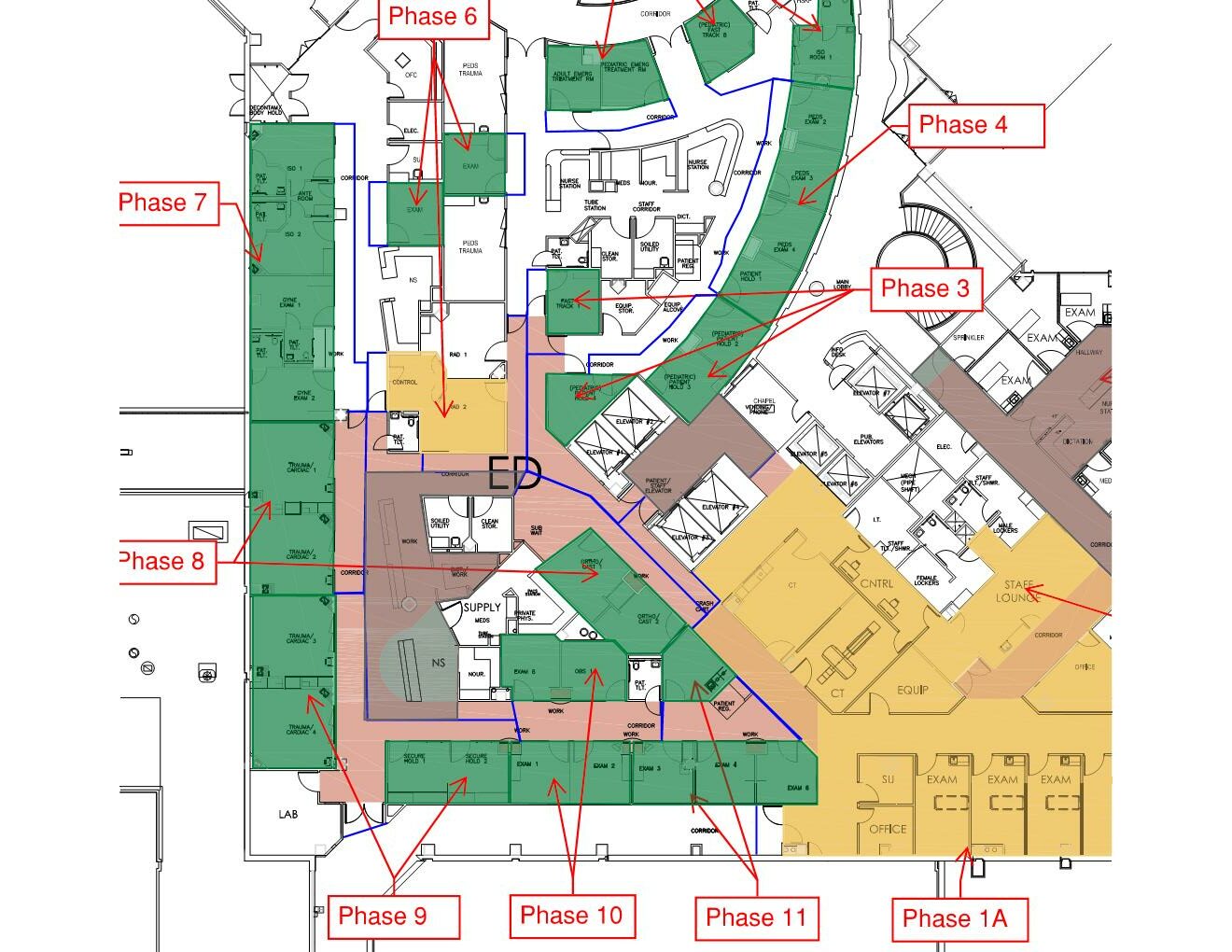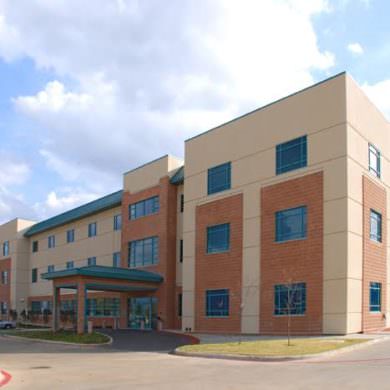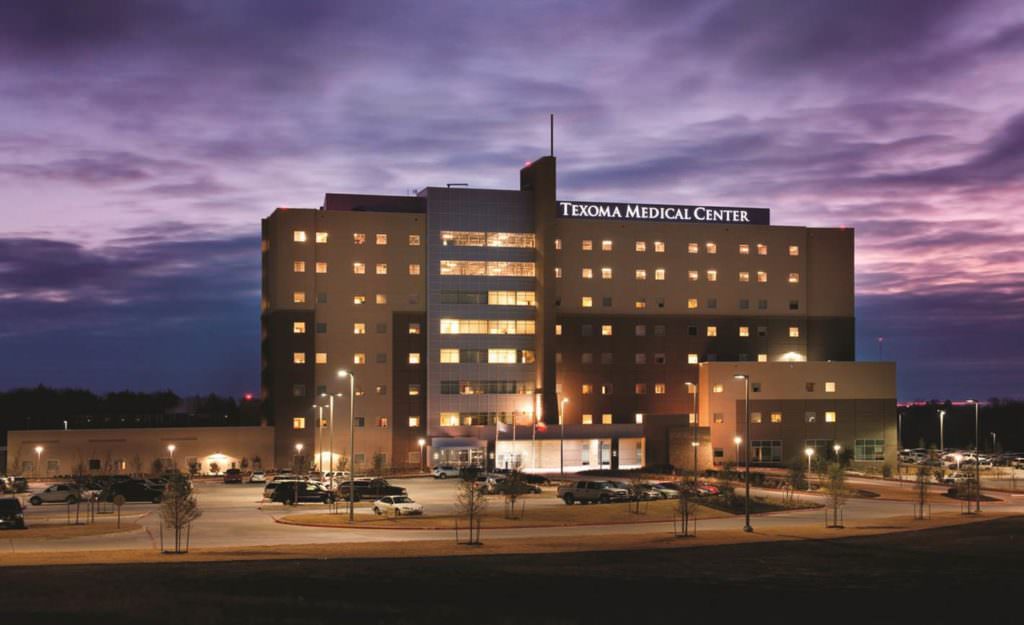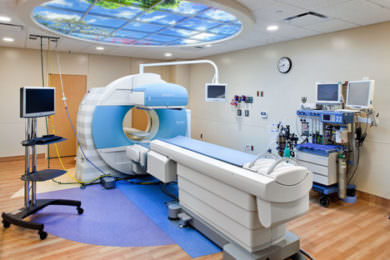The project consisted of major and minor renovations and “facelift” to the 3rd Floor Emergency Department. All work was phased so that the ED continued to operate for the duration of the project.
Related Projects
The Wellness Center at Titus Regional
The new, recently completed Outpatient Wellness Center is a 64,000 SF free-standing three story building…
Texoma Medical Center
Texoma Medical Center is a full-service, 252-bed, greenfield replacement facility constructed on 36 acres in…
Children’s Medical Center of Dallas
The Children’s Medical Center Dallas Radiology & Nuclear Medicine Expansion project was designed to enhance…
Woodway Medical Plaza
Providence Healthcare Network includes is a diverse group of healthcare facilities including Providence Health Center…
Contact System Electric Co. Today
Your Choice For Electrical Services in Fort Worth & Dallas






