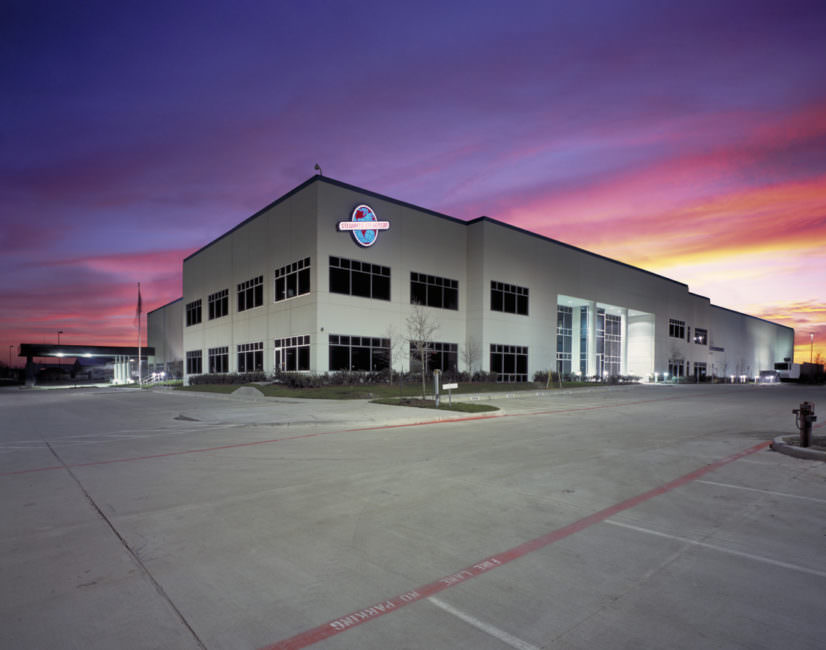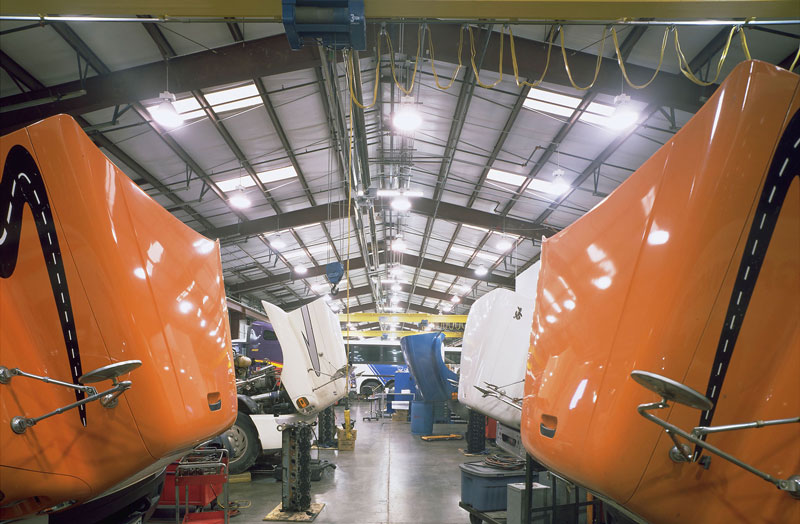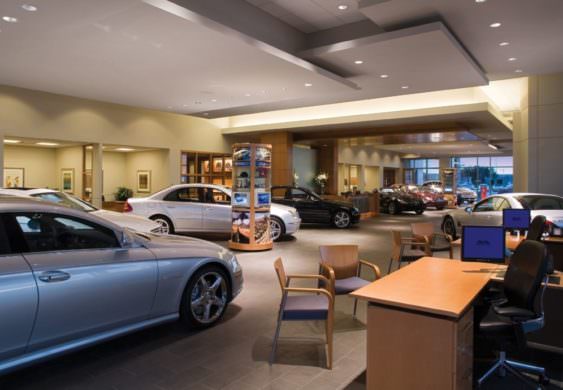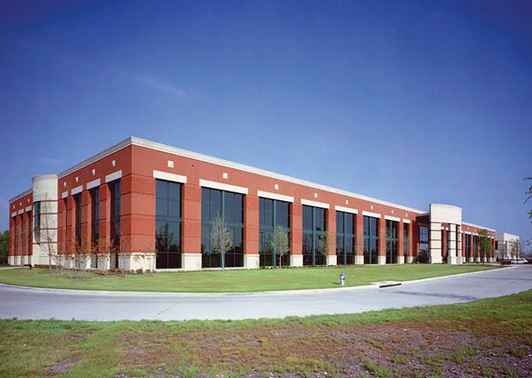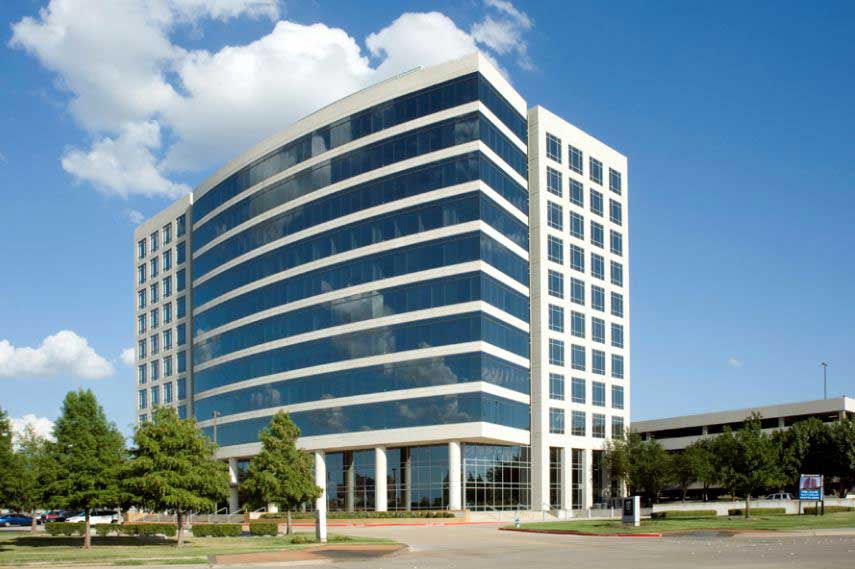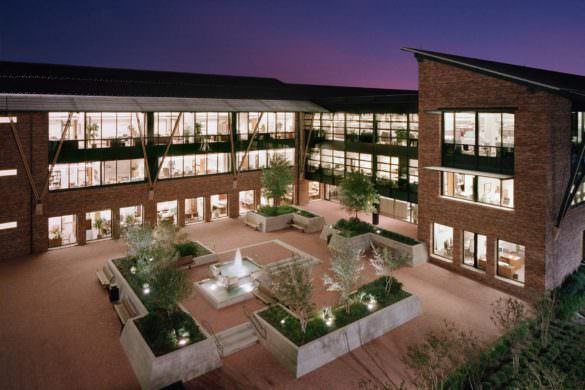Stewart & Stevenson’s regional manufacturing and distribution center is approximately 172,360 square feet, is comprised of four buildings. The main building houses an office, fabrication shop, and parts storage facility, there are two pre-engineered buildings which contain shop areas and service bays and one pre-engineered accessory building that will be primarily used for storage.
Related Projects
Park Place Mercedes-Benz Fort Worth
A 41,500 SF facility with a showroom floor that can accommodate eight vehicles, is a…
United American Insurance Headquarters
This 140,000 square foot corporate headquarters building in McKinney, Texas was completed in 2007. Tilt-up…
Collins Crossing
Collins Crossing is approximately a 300,800 square foot, 11 story, Class A Energy Star rated…
Burlington Northern Santa Fe Headquarters Phase II
System Electric Co. was so proud to partner with Austin Commercial on Phase II of…
Contact System Electric Co. Today
Your Choice For Electrical Services in Fort Worth & Dallas


