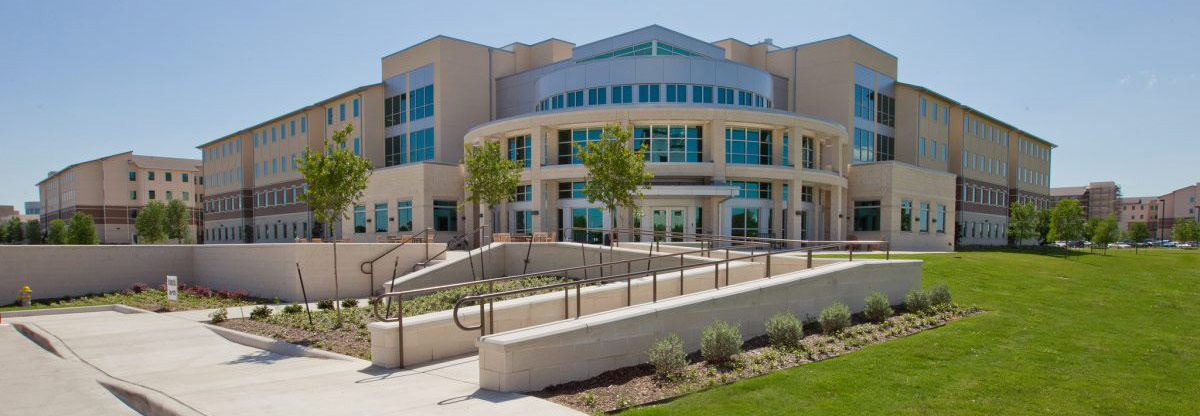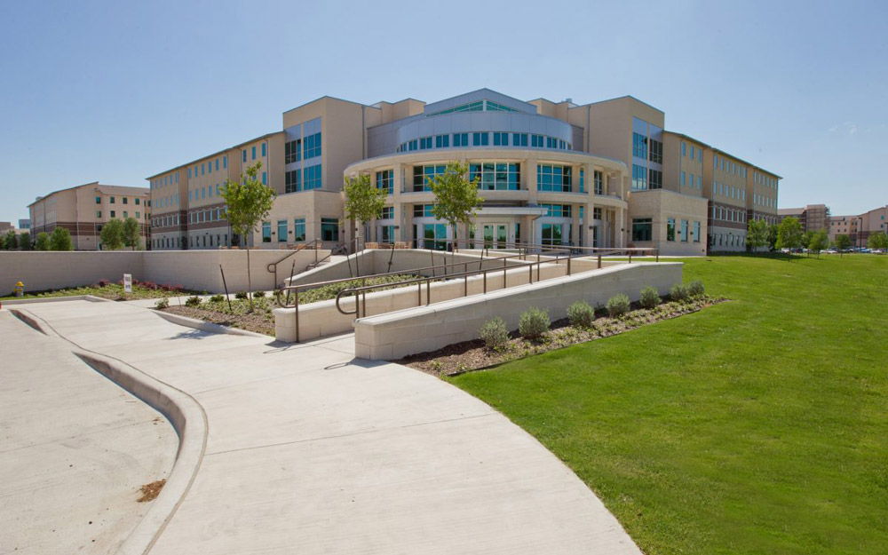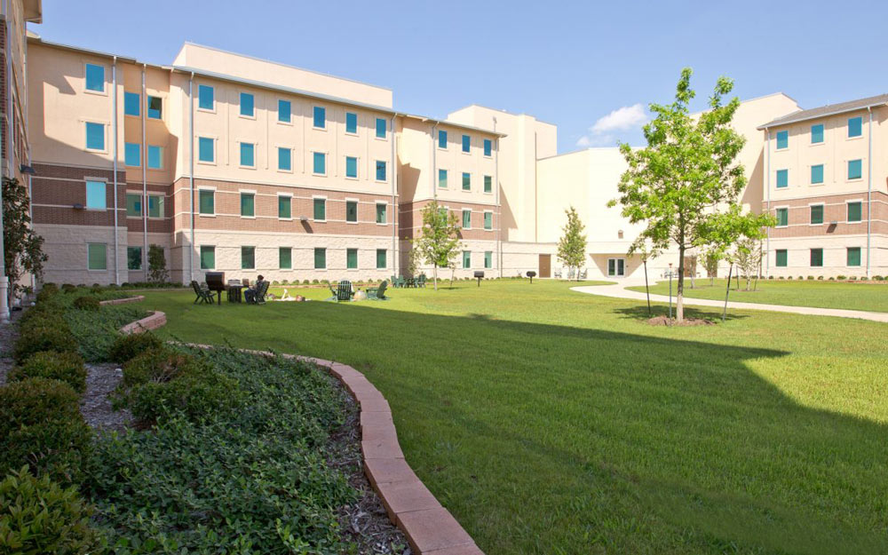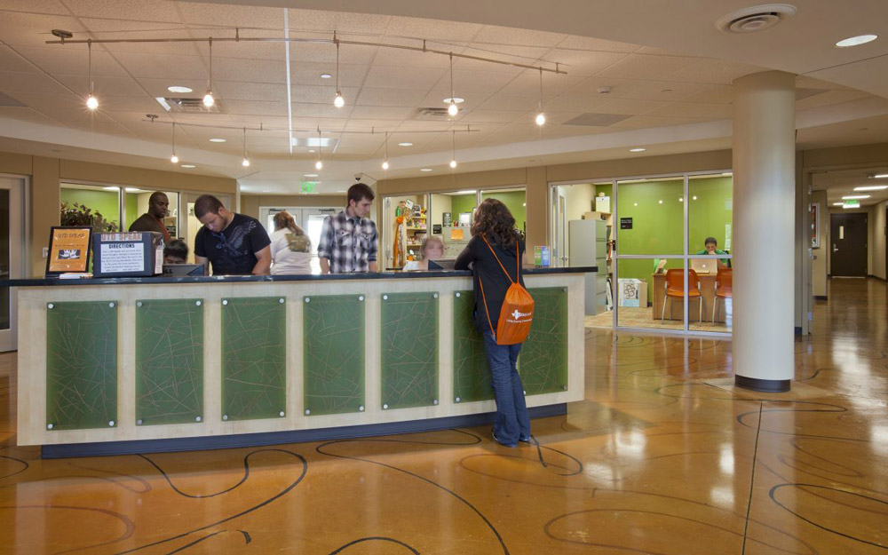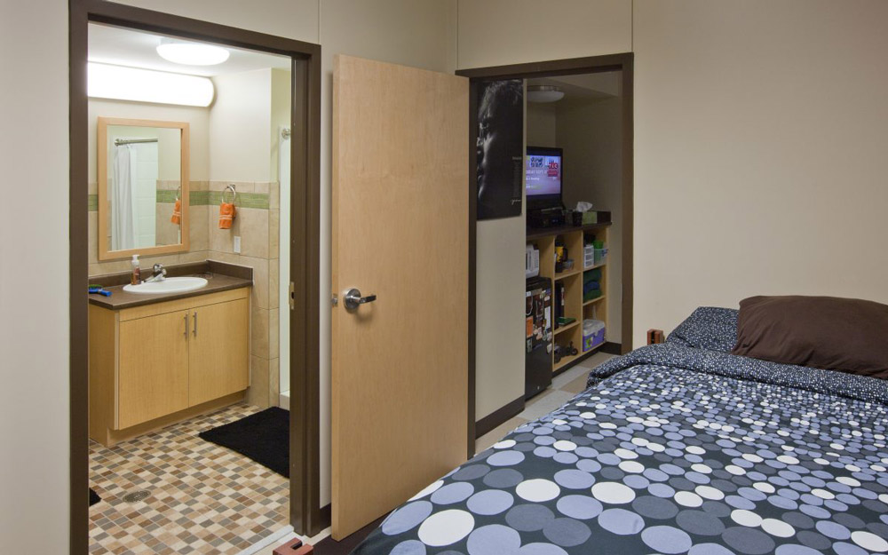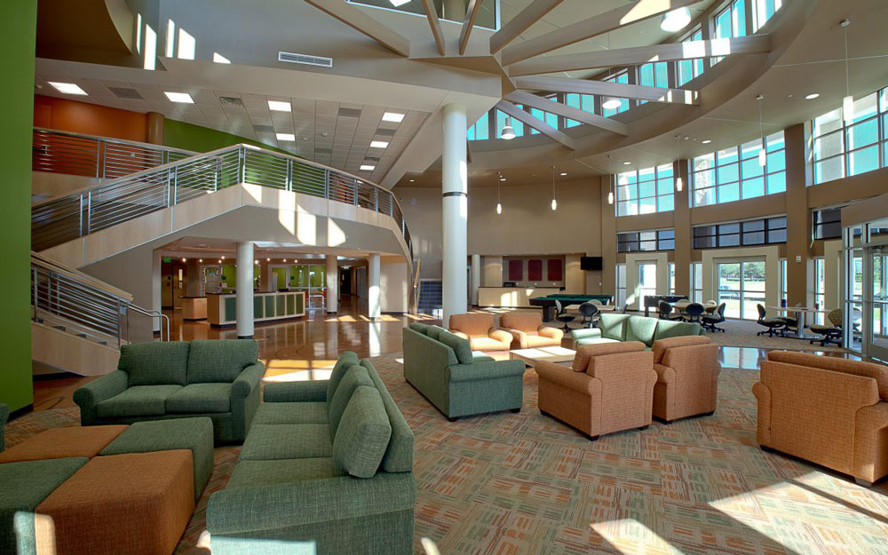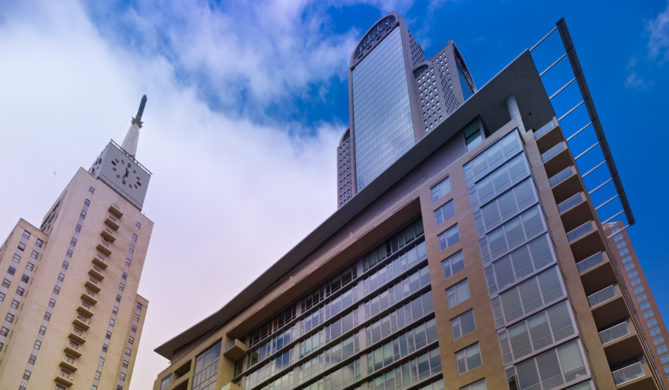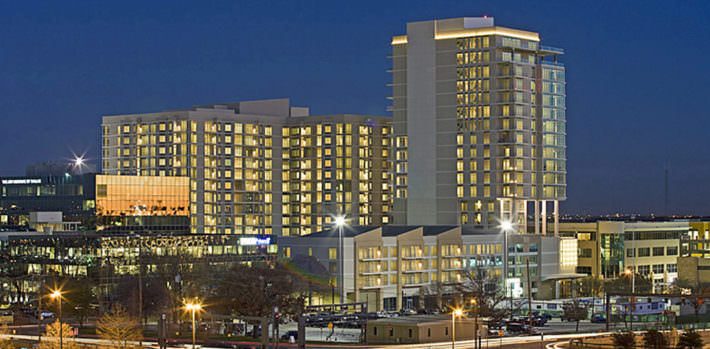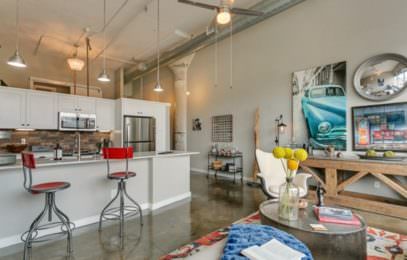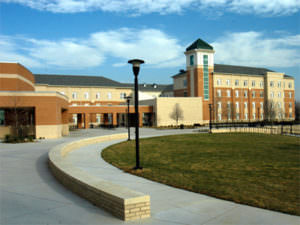The University of Texas at Dallas Student Housing Living/Learning Center Phase V will be constructed on a fast-track basis in order to be completed in 12 months and be ready for the 2013 fall semester.
The design features two four-level, wood-framed housing wings linked to a circular common lounge and amenity area with a masonry curtainwall exterior. This 150,000 sf building accommodates students and staff in 144 suites with a total of 405 beds. Additional amenities include multi-purpose classroom space, breakfast/snack bar, lounging and study areas, music practice rooms, gaming area, laundry and associated site improvements. The project will undergo extensive MEP and building envelope commissioning.
Related Projects
Mercantile Place on Main
The Mercantile Place on Main project involved abatement of four existing buildings followed by the…
The Heights at Park Lane
The Heights at Park Lane is an 810,000 square foot mixed-use project located in Dallas,…
The Lofts at Mockingbird Station
Seven stories of expansive living space conceal an array of spacious floor plans including one…
University of North Texas Victory Hall
Victory Hall was completed with Austin Commercial and is located across I-35E from the UNT…
Contact System Electric Co. Today
Your Choice For Electrical Services in Fort Worth & Dallas

