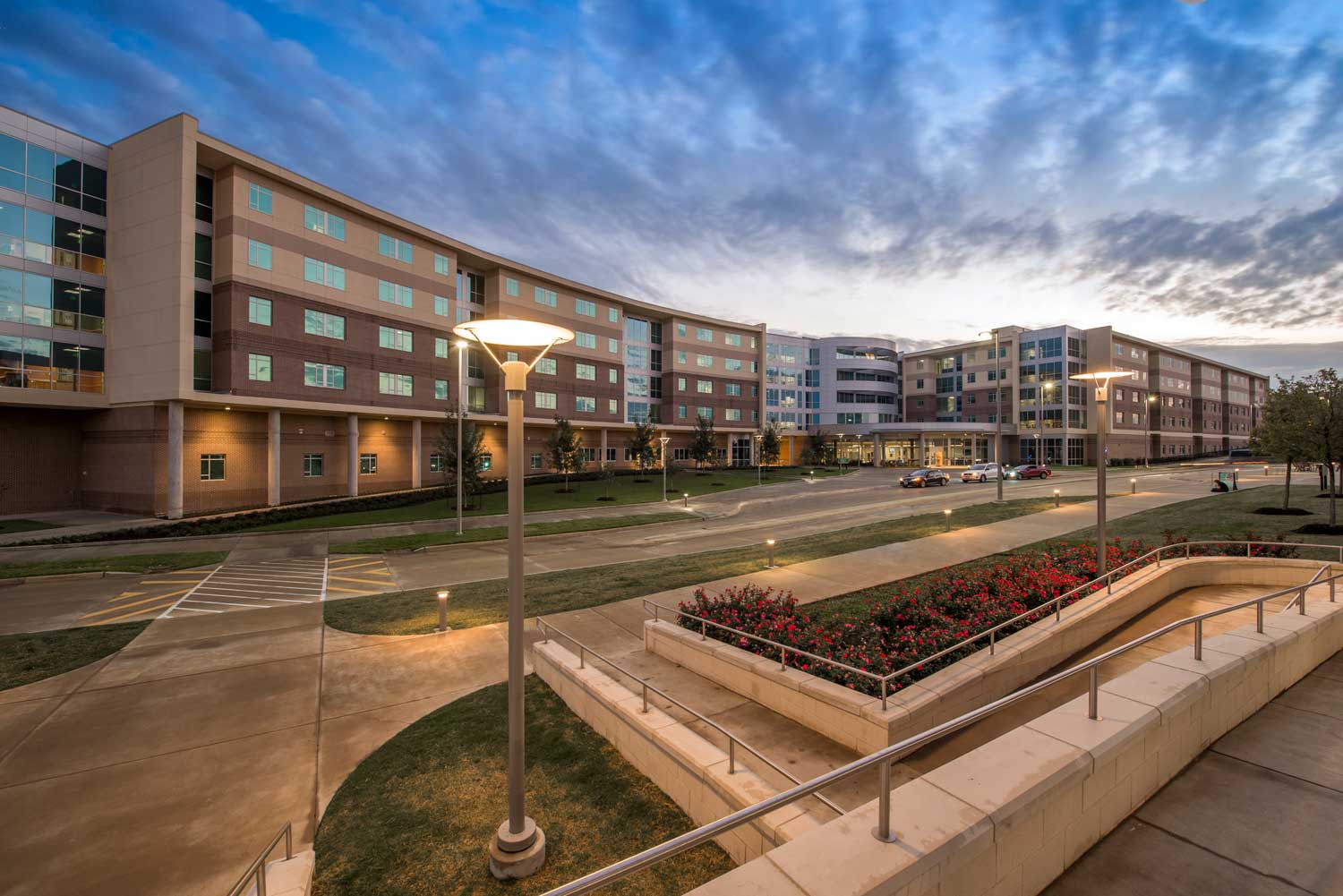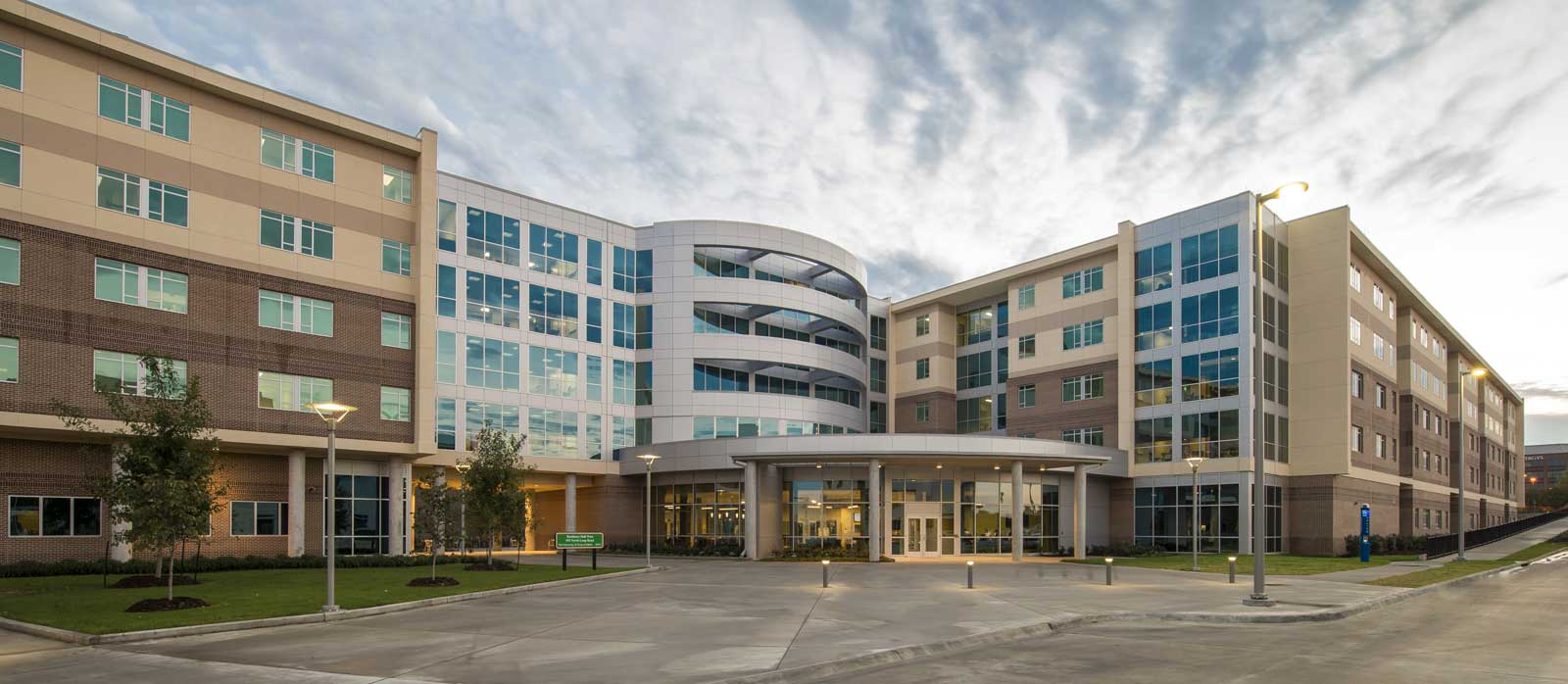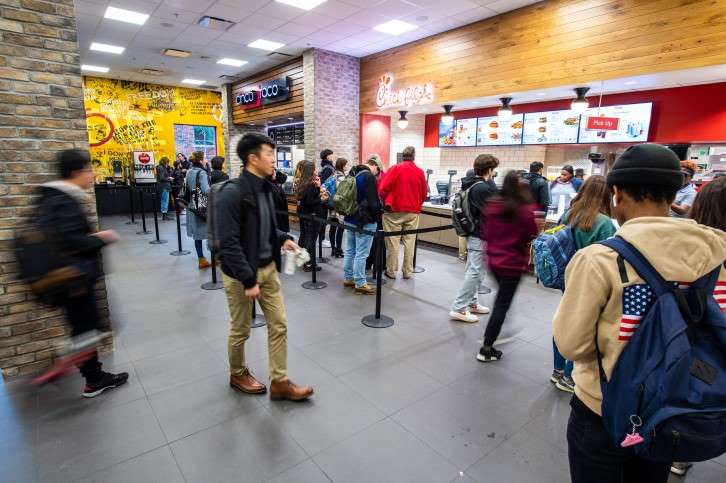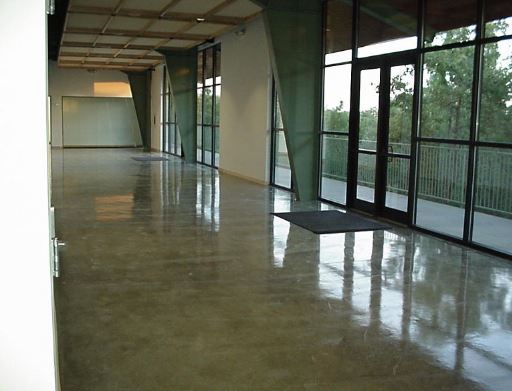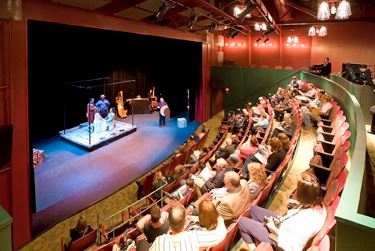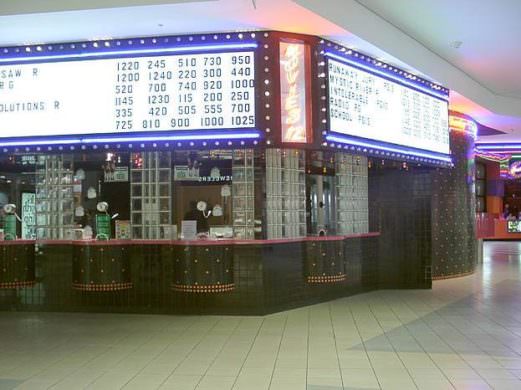Constructed in a fast-track fashion, The University of Texas at Dallas Student Housing Living/Learning Center Phase IV & Dining Facility accommodates the growing housing needs on campus. The 235,000 sf building accommodates freshmen students with a total of 600 beds. The design features two 5-story, wood-framed, housing wings on a concrete podium linked by a circular common lounge and amenity area with a curtainwall exterior. Additional amenities include multipurpose/classroom space, breakfast/snack bar, lounging/study areas, outdoor athletic areas, gaming area, laundry and associated site improvements.
The adjacent central dining facility serves all five residence halls on campus and seats 800 students at a time. It features “Pulse on Demand” dining where students can choose from a variety of cuisines that are prepared in front of them. Connected to the dining facility is a 25,000 sf gymnasium and fitness area. The project is seeking LEED® Silver Certification from the USGBC.
Related Projects
SMU HUGHES-TRIGG STUDENT CENTER
Varsity and Mane Course Phase 1 Open throughout construction, the phased project began with a…
University of Dallas Haggerty Art Center
The Haggerty Art Center offers students and visitors an opportunity to view the works of…
Redbud Theatre Complex at Texas Women’s University
While Hubbard Hall was once the university’s dining hall, the historic building has been renovated…
Cinemark Theatre at Vista Ridge
System Electric Co. partnered with the VCC team to construct a new 11-screen Cinemark theater…
Contact System Electric Co. Today
Your Choice For Electrical Services in Fort Worth & Dallas

