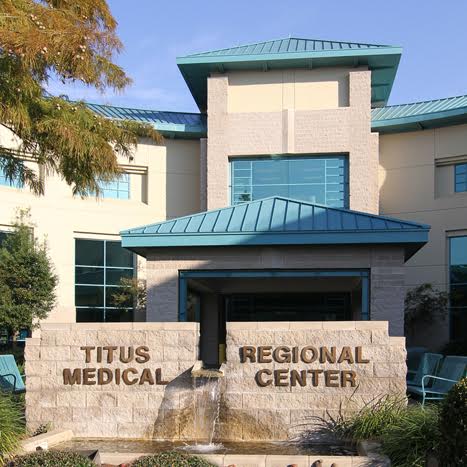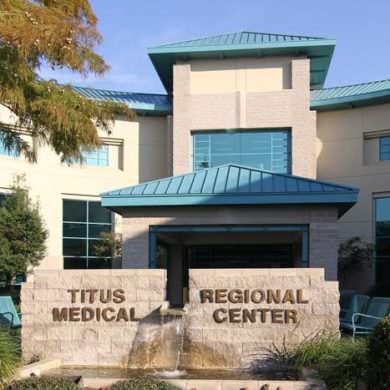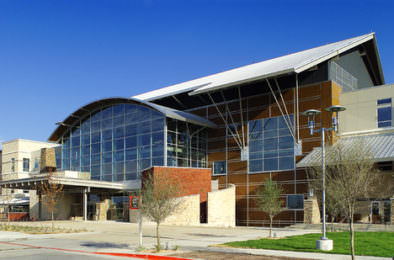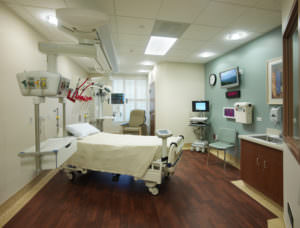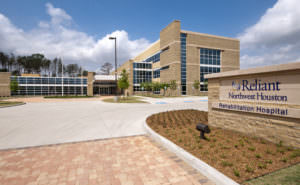The Titus Regional Medical Center Hospital is a progressive, growing hospital that offers a Level III Trauma Center. Expanding the space was done by constructing a 55,000 SF two-story addition over the existing tower as well as a connector to existing main building. The amenities include a new children play area, Level III Trauma Emergency Department, Cardiac Rehabilitation, Admitting, Clinical Histology and Hematology Lab, Administration area, Endoscopy Gastroenterology (GI) Lab with two operation rooms, a six-bed Post Anesthesia Care Unit, as well as major upgrades and modifications to the physical plant.
Related Projects
Centennial Medical Center
The 150-bed acute care Centennial Medical Center and medical complex was completed in June 2004….
Patty & Bo Pilgrim Cancer Center
The Patty & Bo Pilgrim Cancer Center at Titus Regional Medical Center offers the latest…
Walter and Leonore Annenberg Pavilion at Eisenhower Hospital
The $212.5 million, state-of-the-art Walter and Leonore Annenberg Pavilion opened in November 2010, the first…
Reliant Northwest Houston Hospital
Ground up state-of-the-art rehabilitation facility center. This specialty hospital boasts of 64,040 square-foot of space…
Contact System Electric Co. Today
Your Choice For Electrical Services in Fort Worth & Dallas

