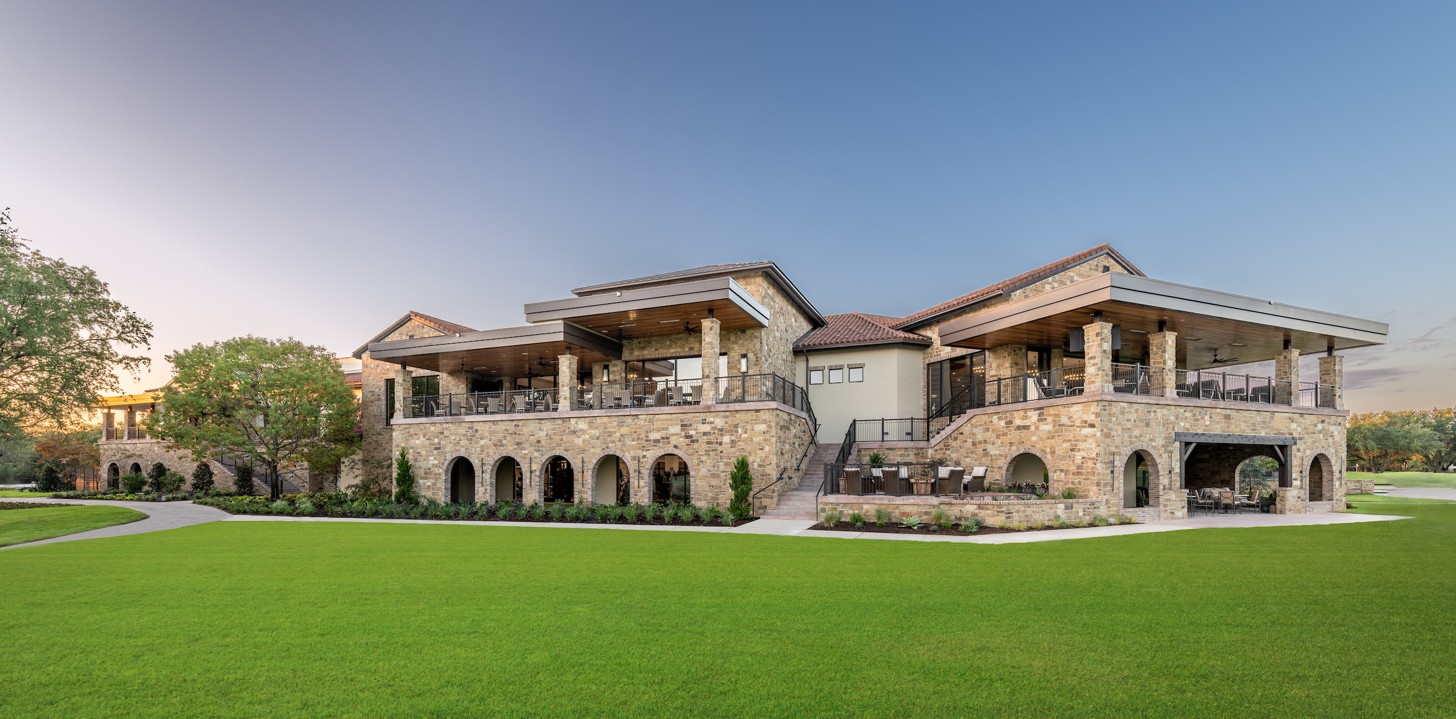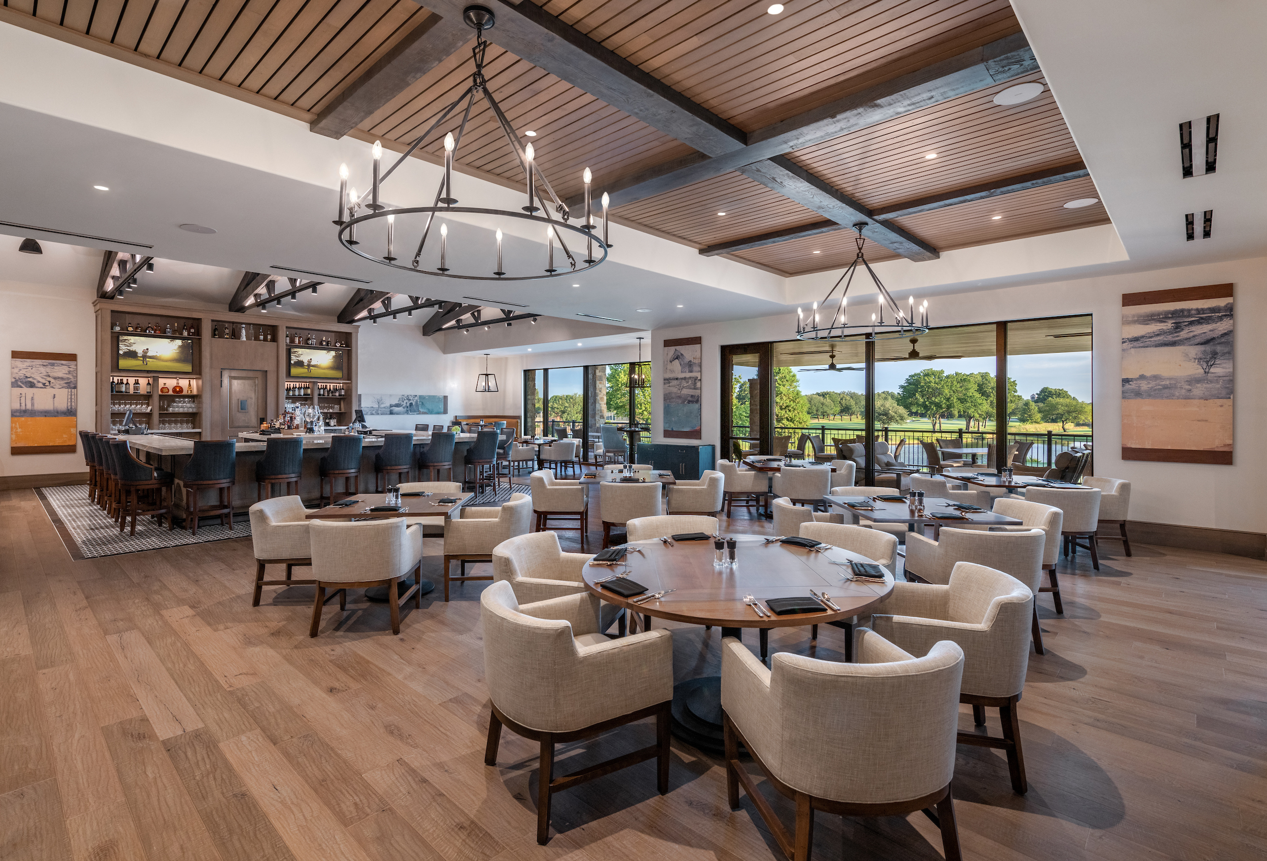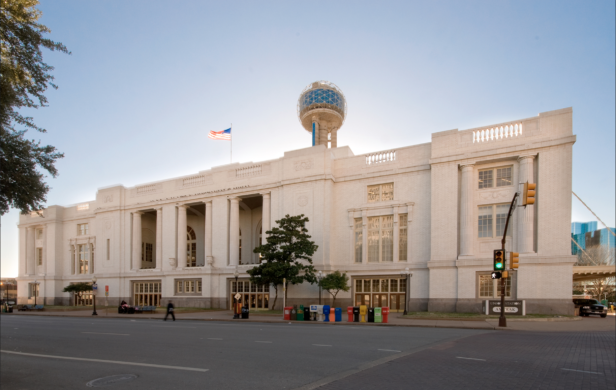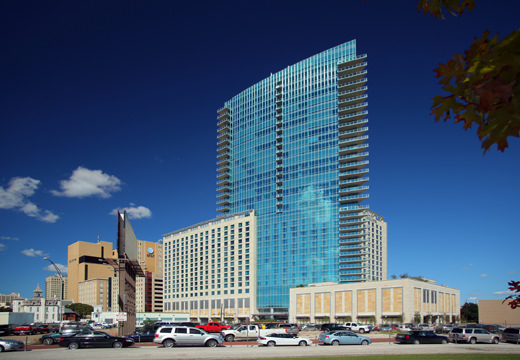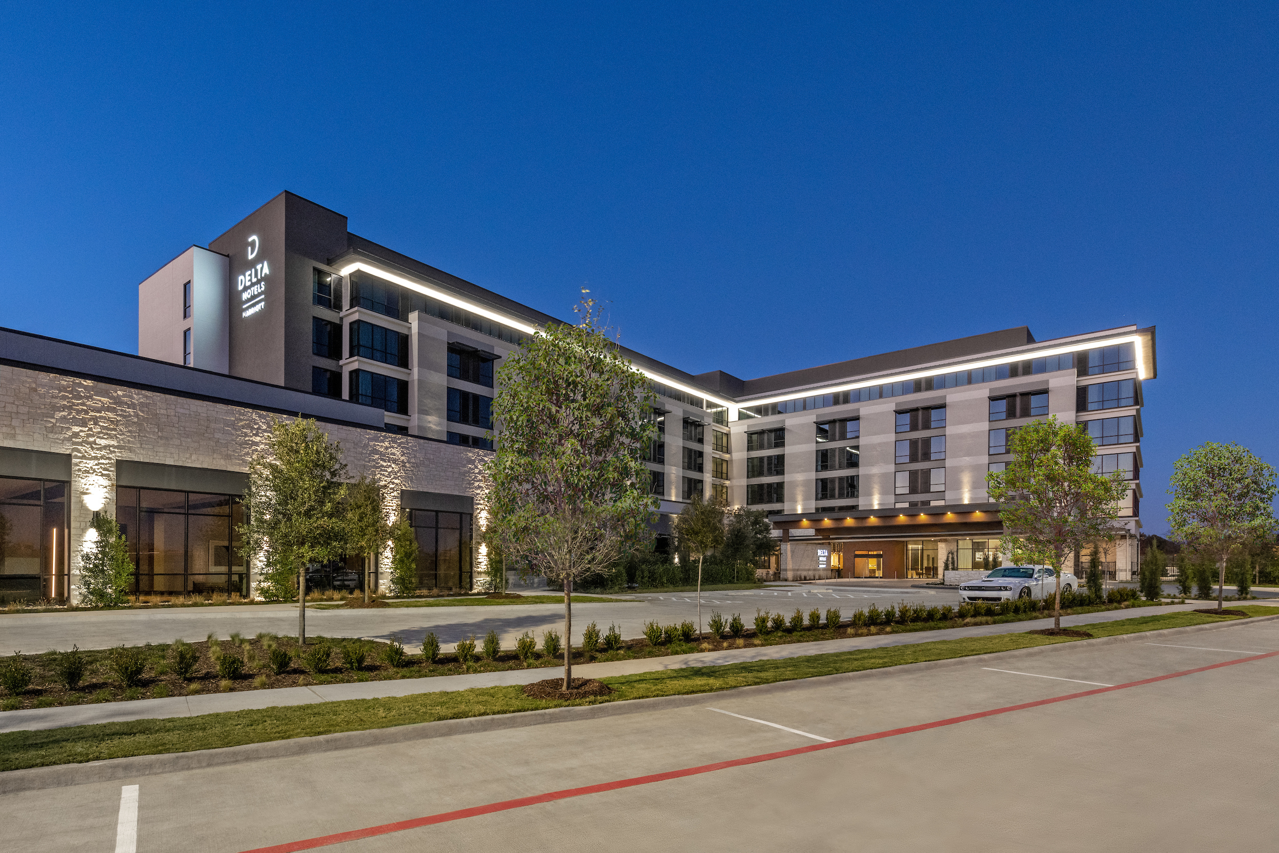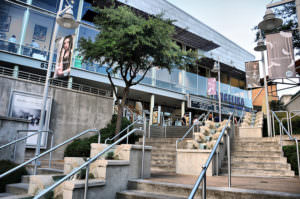A 66,000 square foot, two-level clubhouse with a Hill Country design aspect including primarily stone and plaster facades along with a clay tile roof. The new clubhouse included multiple restaurant and meetings spaces, a golf shop, men’s and women’s locker rooms, a fitness studio, ballrooms, cart storage, administrative areas, and associated parking.
Related Projects
Union Station
System Electric Co. is very proud to have been a part of the historic renovation…
The Omni Hotel & Residences Fort Worth
Constructed by Austin Commercial, the Omni Fort Worth Hotel has forever changed the Fort Worth…
Delta Marriott Southlake
The first ground-up property from the Delta brand in the United States, the 240-room hotel…
Angelika Film Center Dallas
Located in Mockingbird Station Center, this theatre specializes in independent films. It opened August 3,…
Contact System Electric Co. Today
Your Choice For Electrical Services in Fort Worth & Dallas

