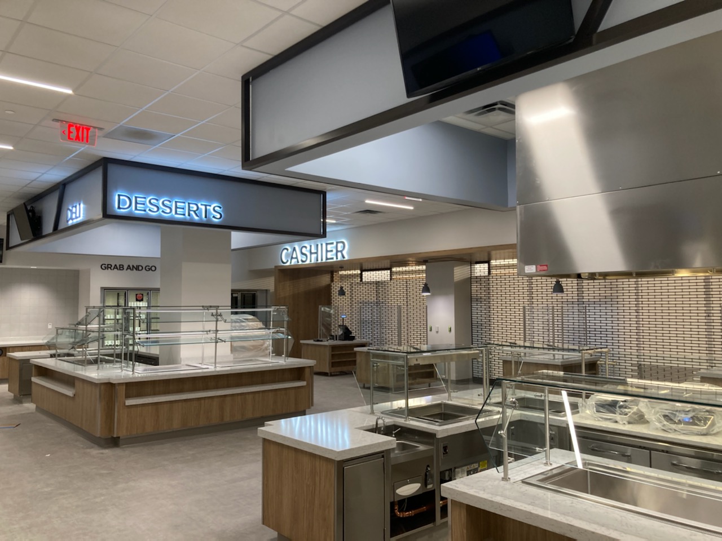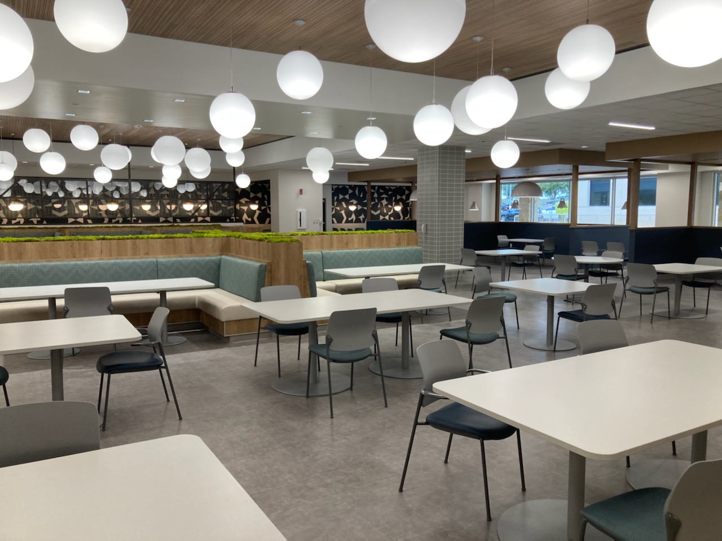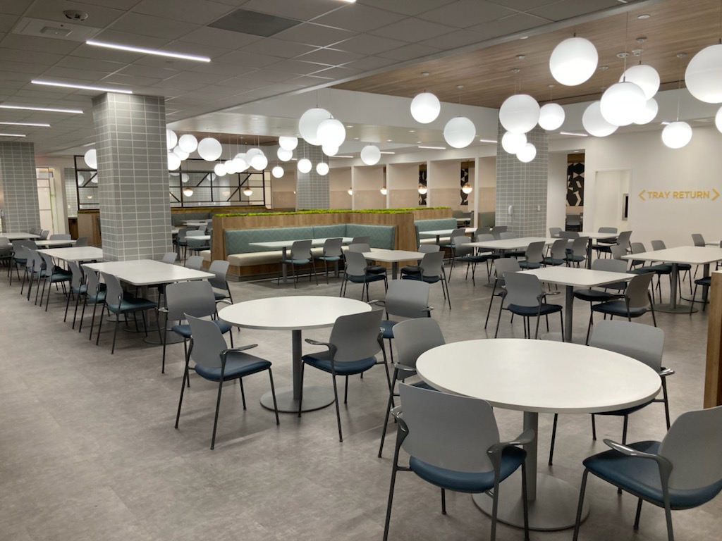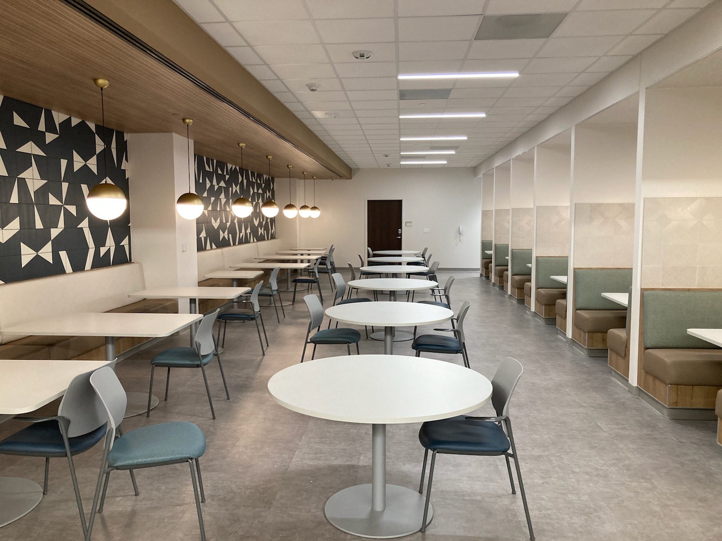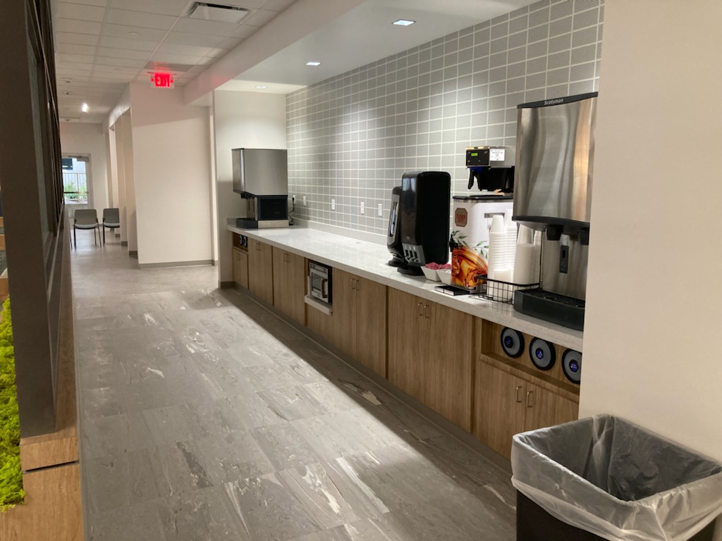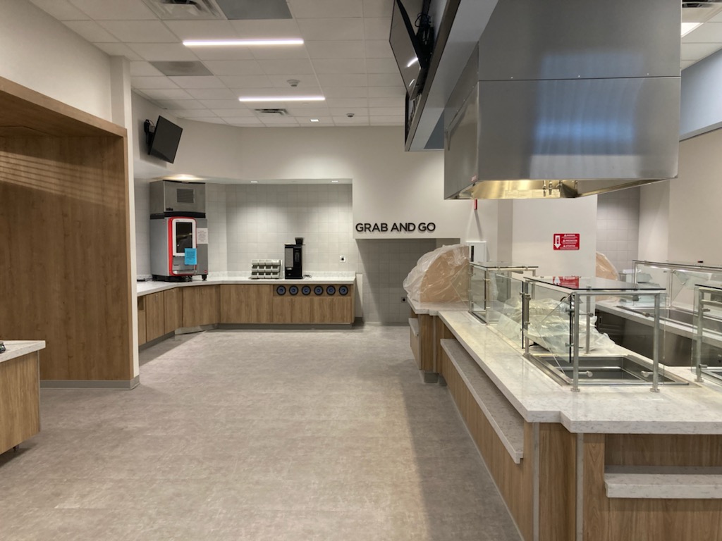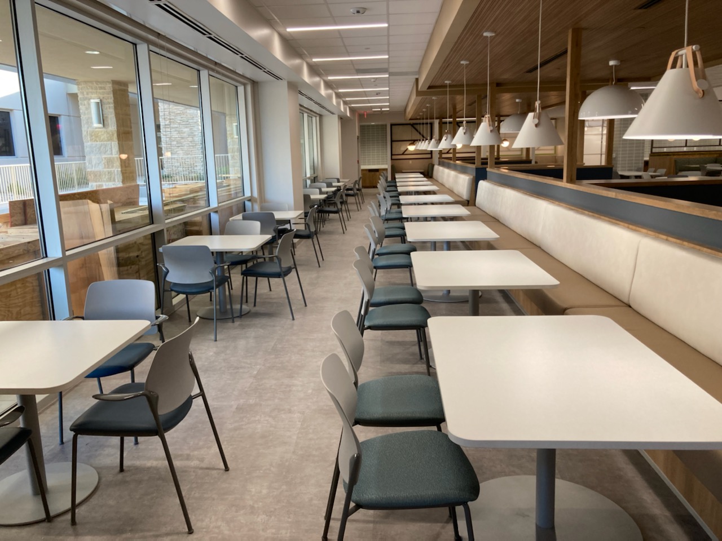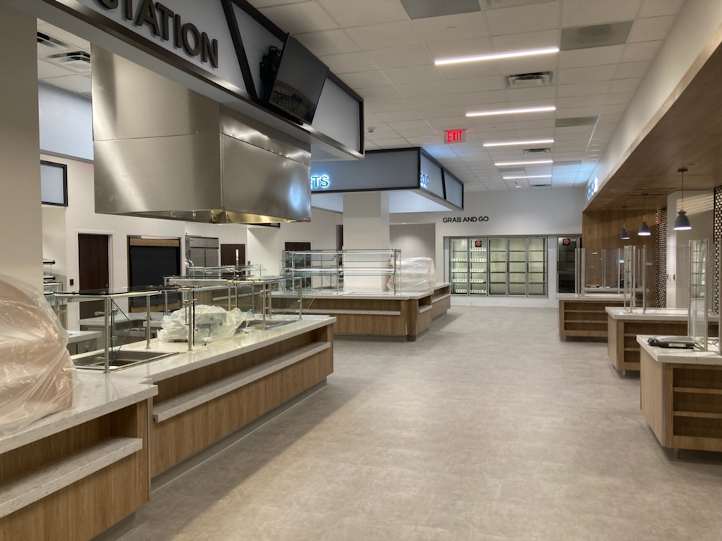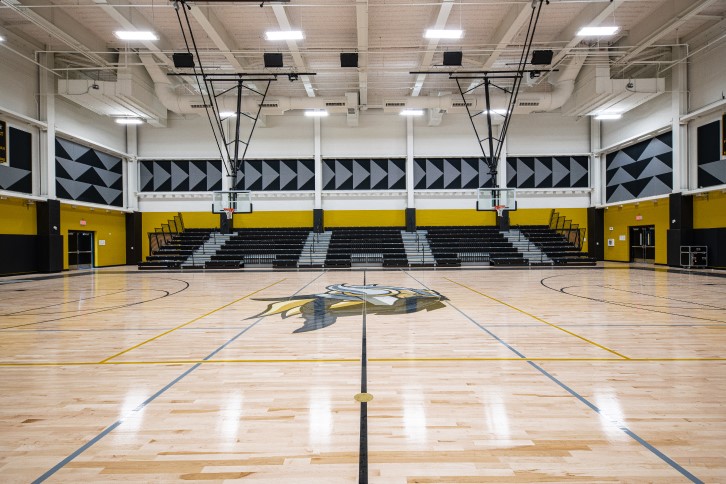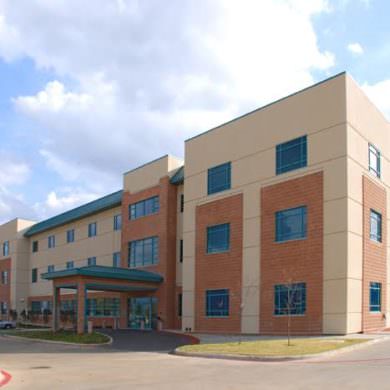The 121,000 square foot project is the expanding the dietary wing, remodeling and expanding the kitchen and food services, and the addition of shell space slated for future services build out. The project is located between the main hospital and the medical office building. Also included is the addition to the existing Central Equipment Plant for additional power and HVAC capacity.
Related Projects
L.G. Pinkston High School – Dallas
System Electric Co. is proud to have been selected as the electrical trade partner by…
The Wellness Center at Titus Regional
The new, recently completed Outpatient Wellness Center is a 64,000 SF free-standing three story building…
Lonestar Tower at Texas Motor Speedway
Lonestar Tower contains office space for lease, which is located on the first through fourth…
1900 McKinney
1900 McKinney is a luxury high-rise apartment building located right on the edge of Downtown…
Contact System Electric Co. Today
Your Choice For Electrical Services in Fort Worth & Dallas

