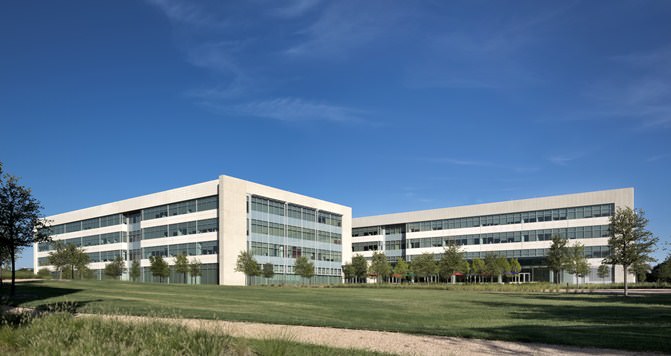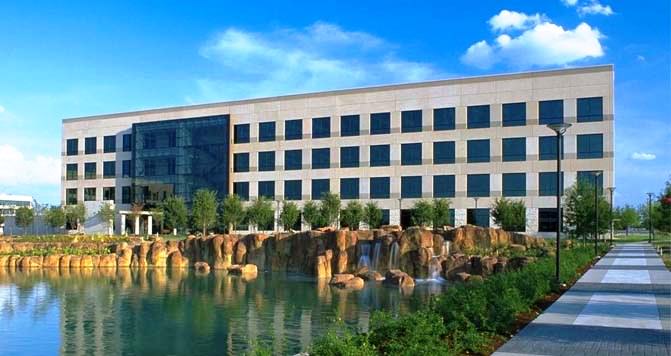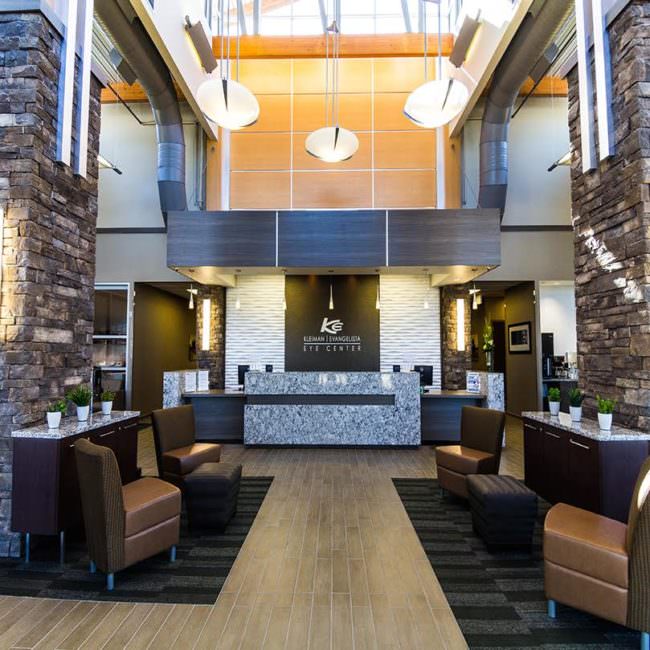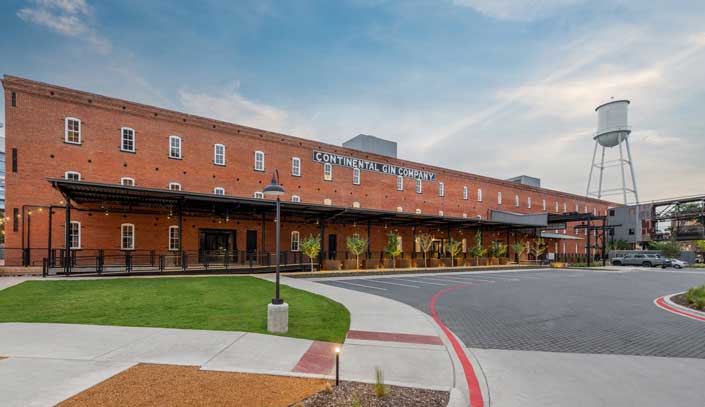Ericsson’s North American Headquarters expansion consists of two new four-story buildings, a connector building and two parking garages. This project is an example of successful global collaboration at all levels, where the project team was challenged with balancing Ericsson’s global design program with the needs of a North American operation and market, while also managing an aggressive budget and schedule. The prominence of Ericsson’s site required thoughtful consideration with regards to potential impacts on the surrounding community. With LEED Gold certification an early goal of the Owner, a number of sustainable practices were implemented to achieve this expectation and resulted in a 25% more efficient building than the standard benchmark.
Related Projects
Woodway Medical Plaza
Providence Healthcare Network includes is a diverse group of healthcare facilities including Providence Health Center…
Cisco Systems
Each of the two phases of this project consisted of two buildings, each with four…
Kleiman Evangelista Eye Center
System Electric Co. is proud to have been a trade partner in a new 28,200…
Continental Gin Building
The Continental Gin building is one of Dallas’s most iconic buildings and the cornerstone from…
Contact System Electric Co. Today
Your Choice For Electrical Services in Fort Worth & Dallas







