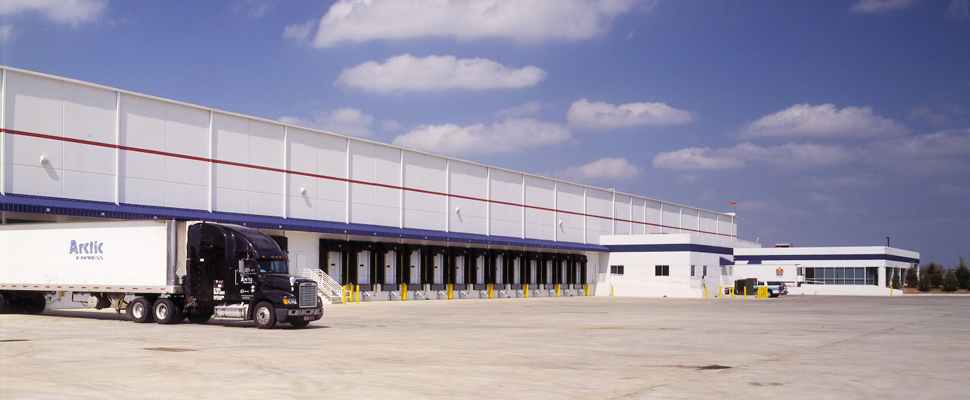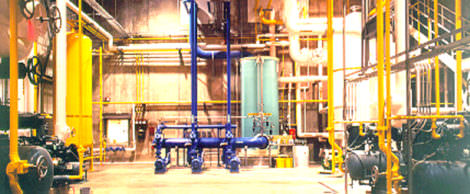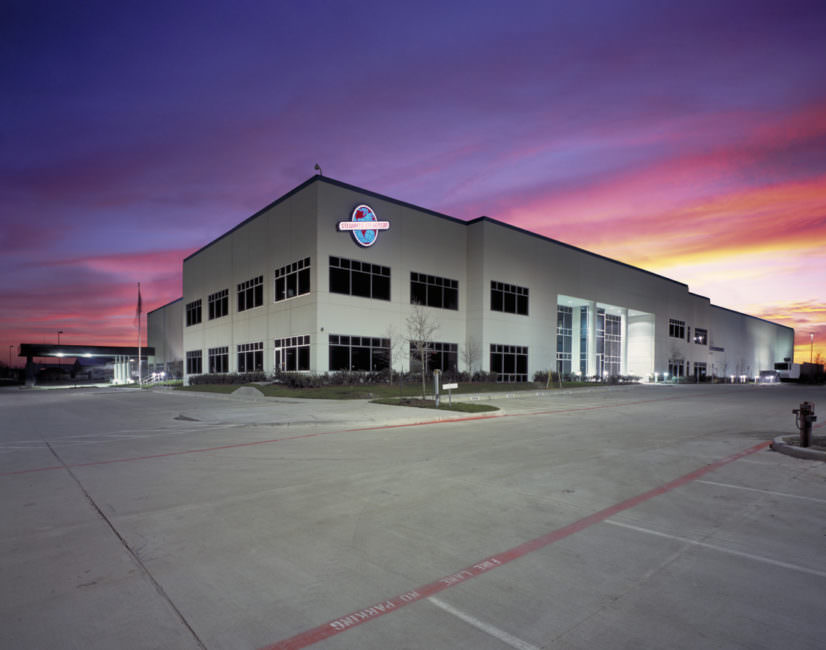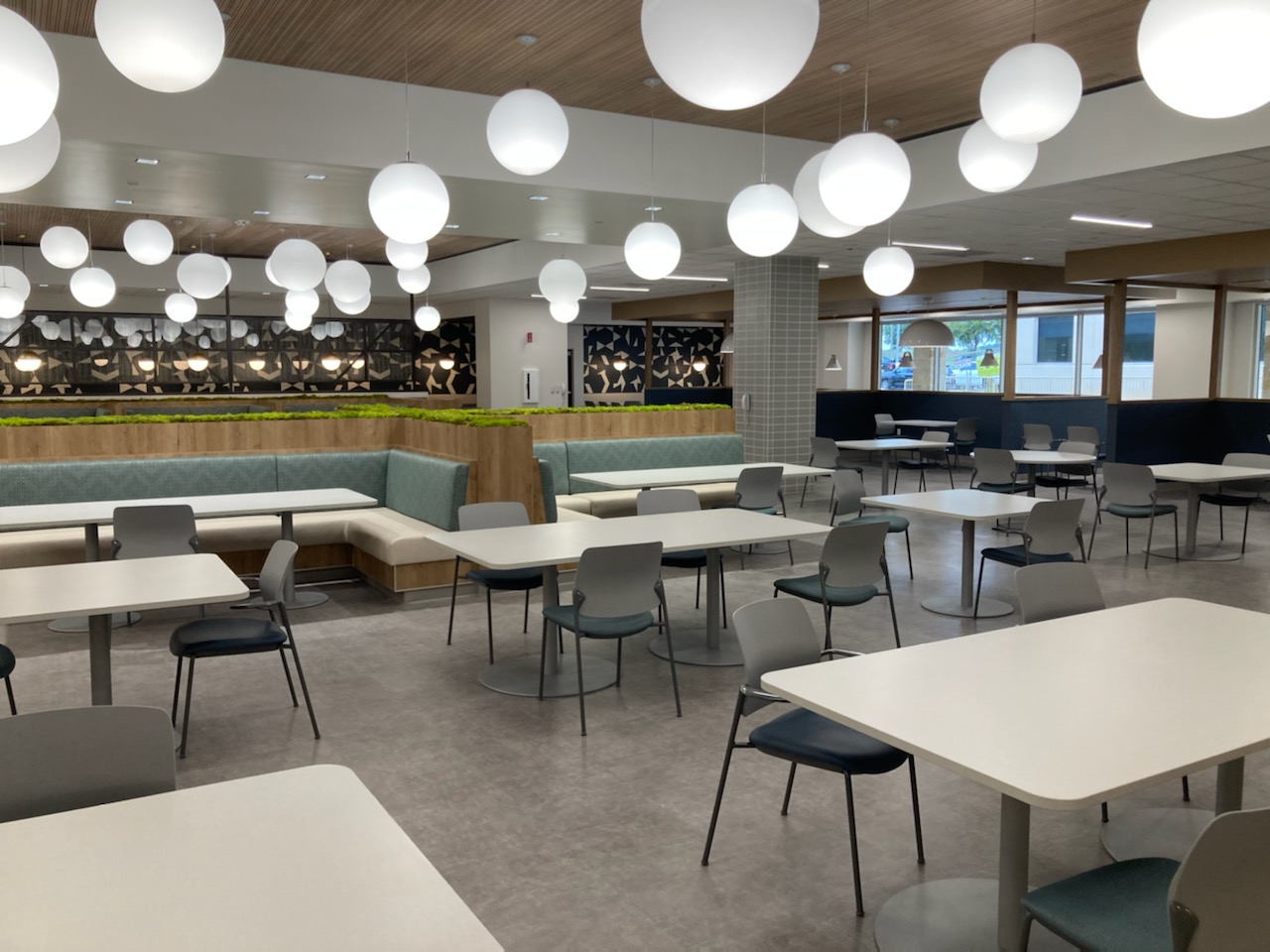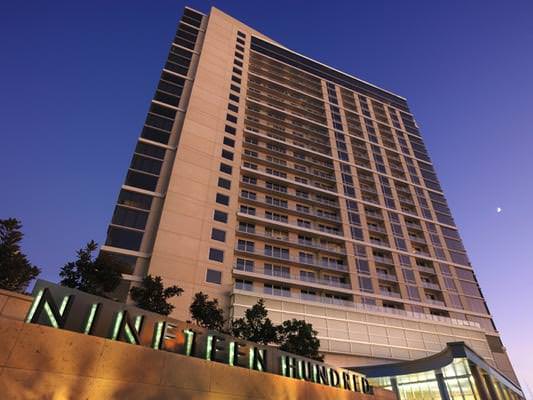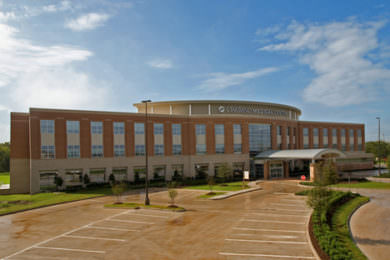This Design/Build project in Haslet, Texas of 236,000 square feet under roof included cooler space, freezers, a superchill room and office spaces. The facility is part of Kraft’s distribution-logistics system, which mixes multiple finished and perishable foods into a deliverable pallet to end-users. The refrigeration system consists of rotary screw compressors, condensers and evaporators. All computer controls were designed and installed by Stellar.
Related Projects
Stewart & Stevenson
Stewart & Stevenson’s regional manufacturing and distribution center is approximately 172,360 square feet, is comprised…
Texoma Medical Center CEP & Dietary Expansion
The 121,000 square foot project is the expanding the dietary wing, remodeling and expanding the…
1900 McKinney
1900 McKinney is a luxury high-rise apartment building located right on the edge of Downtown…
OakBend Medical Center
Oak Bend Medical Center was a 133,724 square foot replacement hospital that was able to…
Contact System Electric Co. Today
Your Choice For Electrical Services in Fort Worth & Dallas

