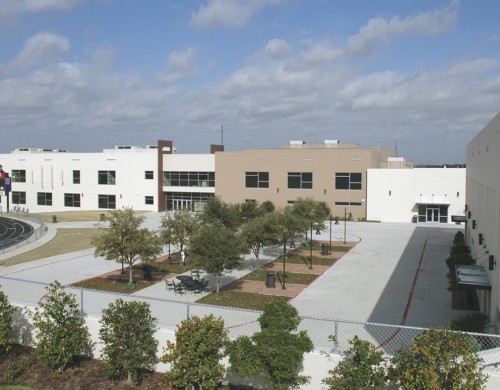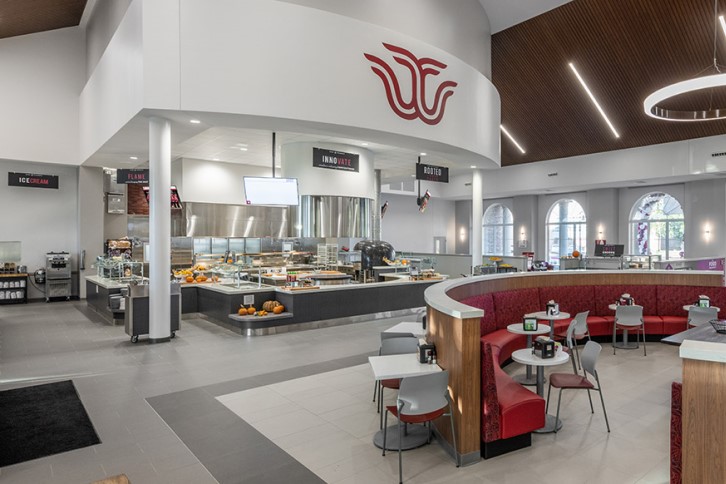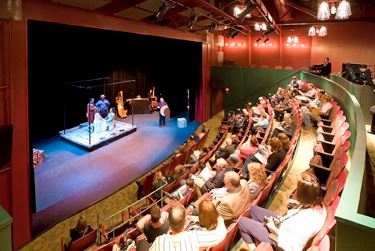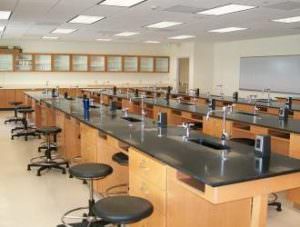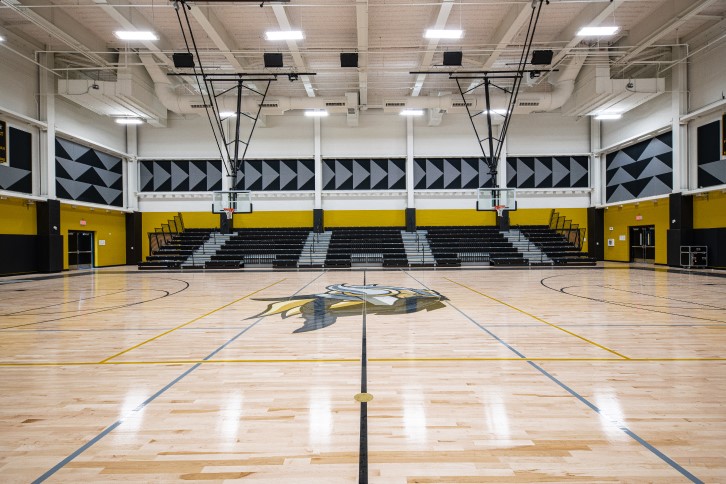Constructed by Manhattan, the Prestonwood Christian Academy Upper School project is located on the 138-acre Prestonwood campus in Plano, Texas. This project includes a two-story, 98,232-square-foot middle & upper school, and a 23,800-square-foot gymnasium and athletic facility. The project utilizes architectural tilt-up structural walls, stained concrete floors in entry and corridors, packaged roof-top units and slab on grade. The Gymnasium is a combination one and two-story building. The single story houses the locker rooms, offices, and weight room with the second story ready for expansion. The two-story houses the gymnasium and retractable bleachers with seating for 528 people.
Related Projects
Texas Women’s University Dining Hall Pioneer Kitchen
Texas Woman’s University’s new dining hall, the ”Pioneer Kitchen”, is a new state of the…
Redbud Theatre Complex at Texas Women’s University
While Hubbard Hall was once the university’s dining hall, the historic building has been renovated…
Navarro College Waxahachie Classroom & Continuing Education Buildings
This new addition to Navarro College includes a 20,000 sf tiltwall classroom building and a…
L.G. Pinkston High School – Dallas
System Electric Co. is proud to have been selected as the electrical trade partner by…
Contact System Electric Co. Today
Your Choice For Electrical Services in Fort Worth & Dallas

