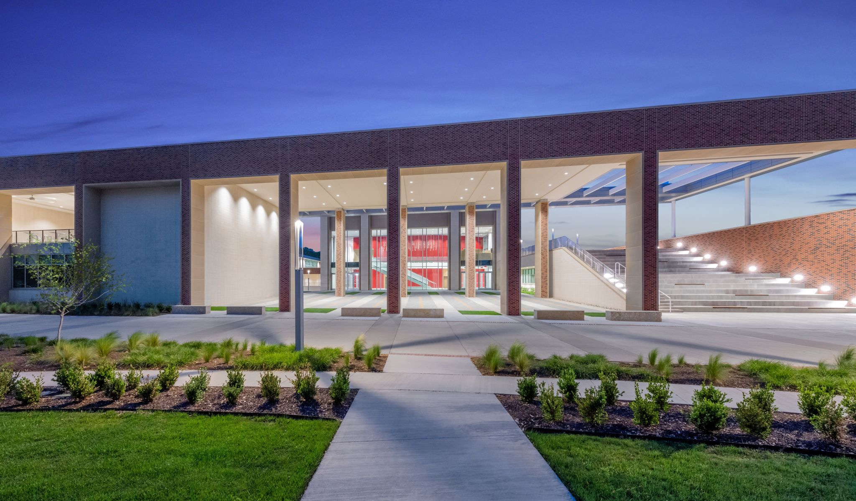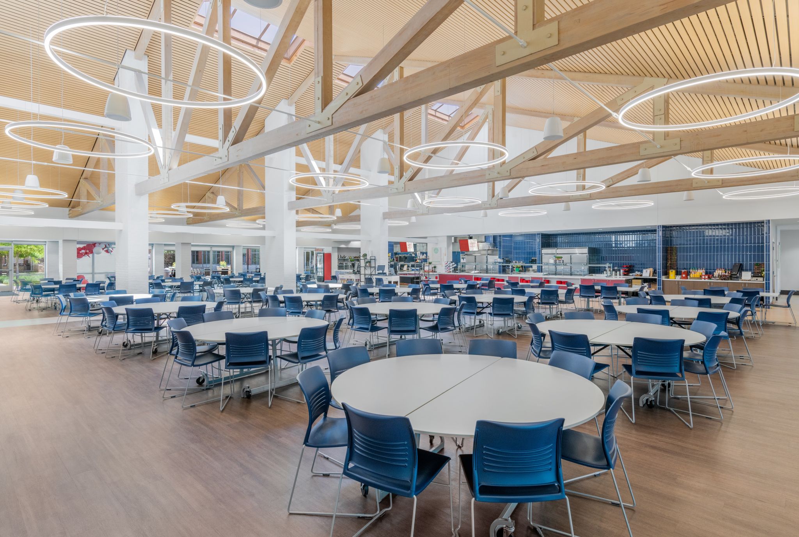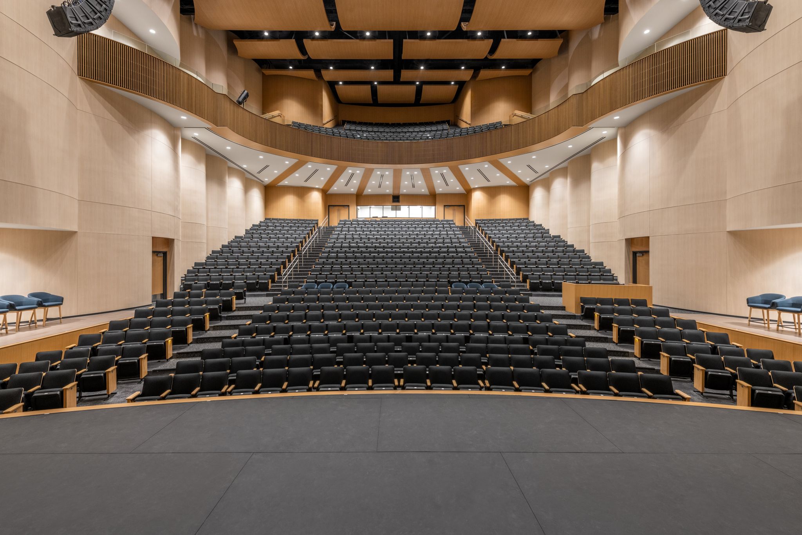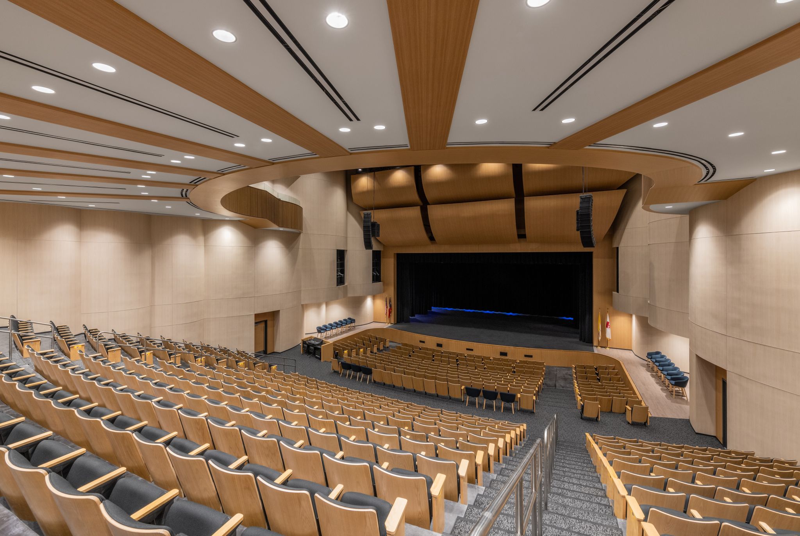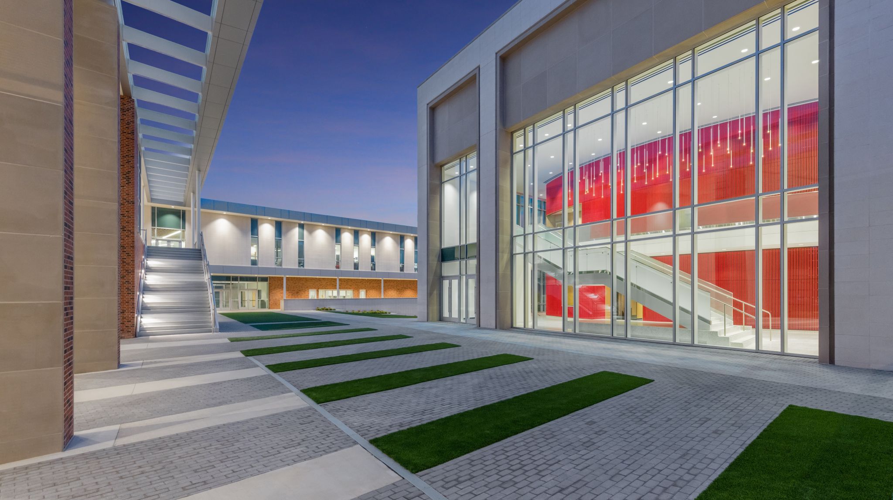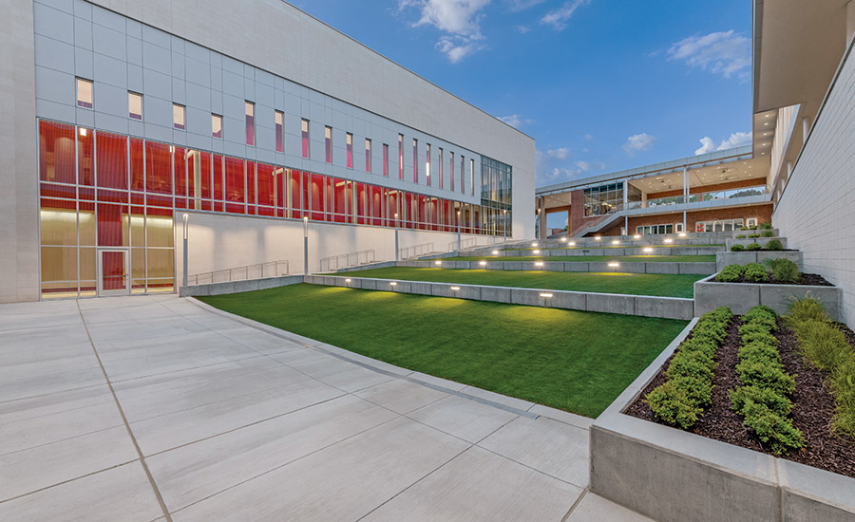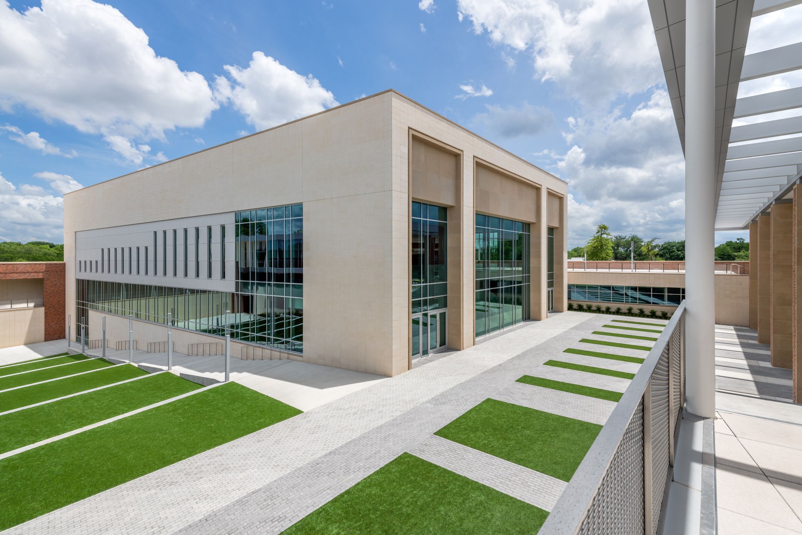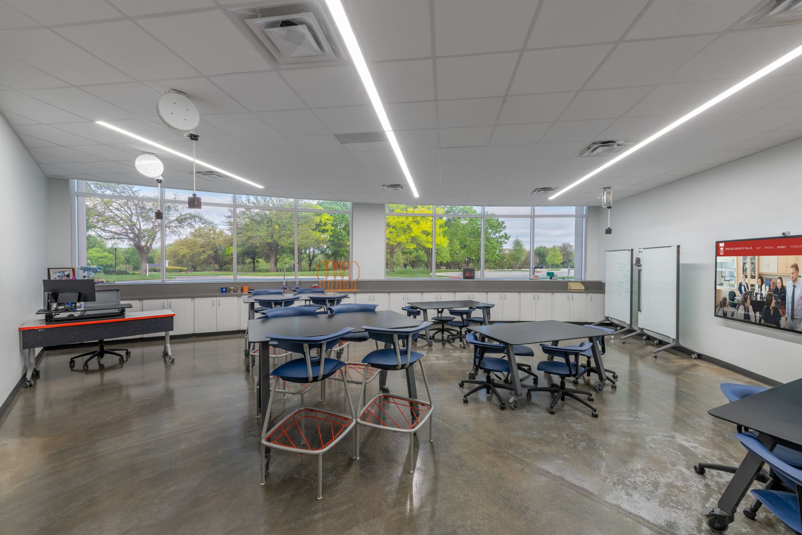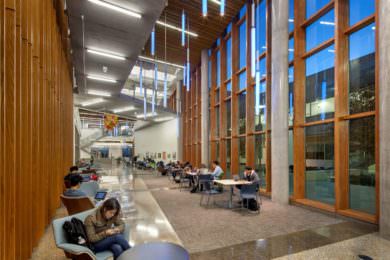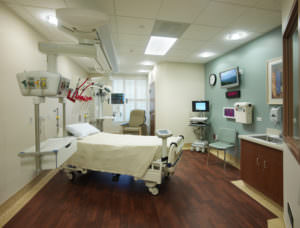Phase 2: The new East Campus Building includes a 950 seat Theater, Music, Drama Classrooms, and Visual Art Spaces along with flexible and collaborative core classrooms. Additional “next-generation” spaces which include Digital Film, a Broadcast Studio, a Fabrication Lab and Maker Spaces. The new building will also include a storm shelter to meet the ICC 500-2014.
Phase 3: includes a new addition which will provide for a separate administration entrance, new administrative offices, and additional dining space. It will also include a renovation of the existing building for an updated and expanded kitchen and servery as well as administrative offices.
Related Projects
The University of Texas at Dallas Naveen Jindal School of Management – Phase 2
Student needs and the University of Texas at Dallas’ goal to become a Tier One…
Walter and Leonore Annenberg Pavilion at Eisenhower Hospital
The $212.5 million, state-of-the-art Walter and Leonore Annenberg Pavilion opened in November 2010, the first…
Dallas College Dental Hygiene Center
Renovation one floor at the Downtown Campus Health Sciences Center to accommodate new dental care…
SMU Dedman Center For Lifetime Sports
The renovation of the Dedman Center included the total rehabilitation of the existing building, approximately…
Contact System Electric Co. Today
Your Choice For Electrical Services in Fort Worth & Dallas

