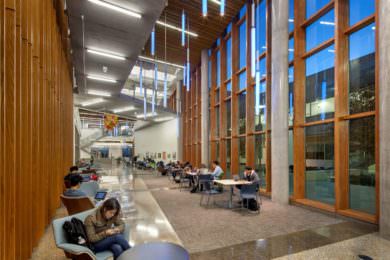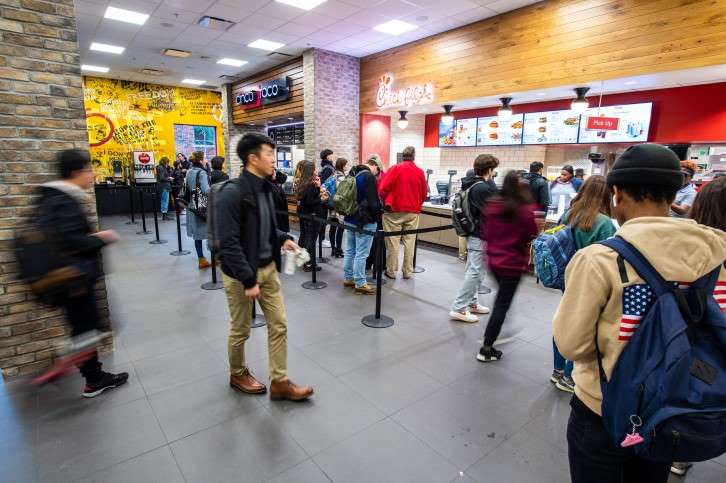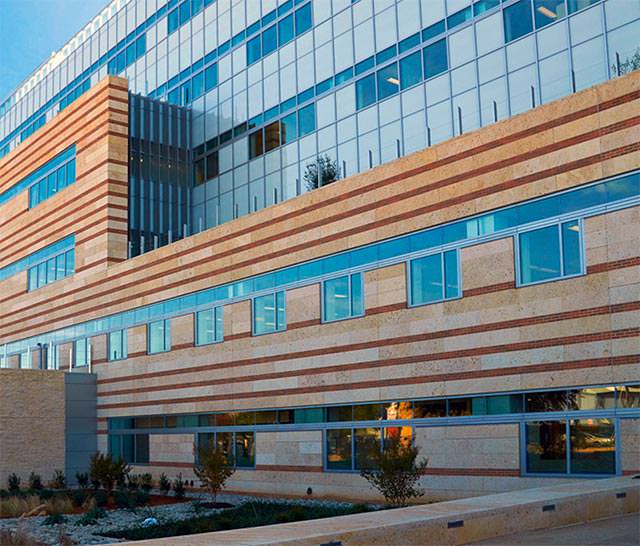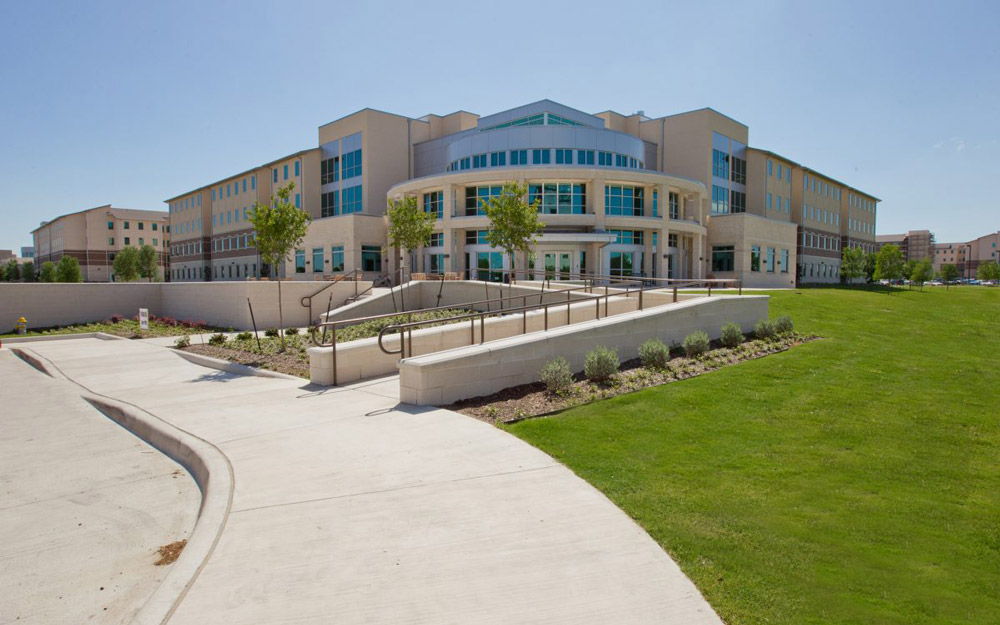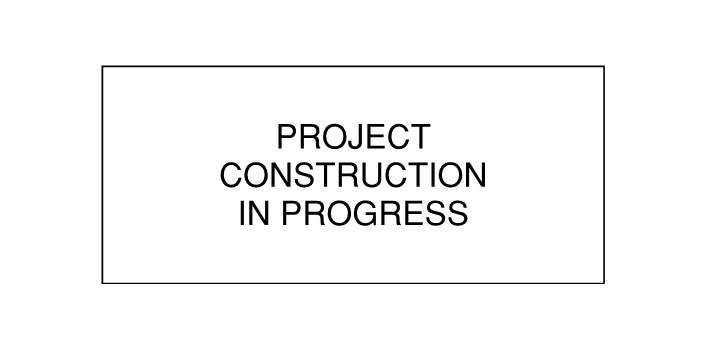Student needs and the University of Texas at Dallas’ goal to become a Tier One research institution were the driving forces behind this expansion project. Built by Beck, the 4-story addition includes spaces that students identified as missing from the existing facility. The new facility includes three new executive MBA classrooms, more faculty offices, a meeting area for student organizations, a high-tech trading lab, and a sales lab equipped with the newest audio, video and computer technology so that students can practice and get immediate feedback on their presentations. A new 4,000 square foot space for the school’s career management center features multiple interview rooms. The existing school and the addition are connected via walkways on the first and second floors. This project exemplifies the efficient use of space and sustainability. The building’s design is flexible, allowing it to adapt to changing programs, technology and student needs.
Related Projects
SMU HUGHES-TRIGG STUDENT CENTER
Varsity and Mane Course Phase 1 Open throughout construction, the phased project began with a…
The University of Texas at Arlington Engineering Research Complex
The University of Texas at Arlington Engineering Research Complex consisted of the renovation and addition…
The University of Texas at Dallas Student Housing Living/Learning Center Phase V
The University of Texas at Dallas Student Housing Living/Learning Center Phase V will be constructed…
UNT Curry Hall
Built in 1913, Curry Hall is the oldest remaining building on Campus. This work will…
Contact System Electric Co. Today
Your Choice For Electrical Services in Fort Worth & Dallas

