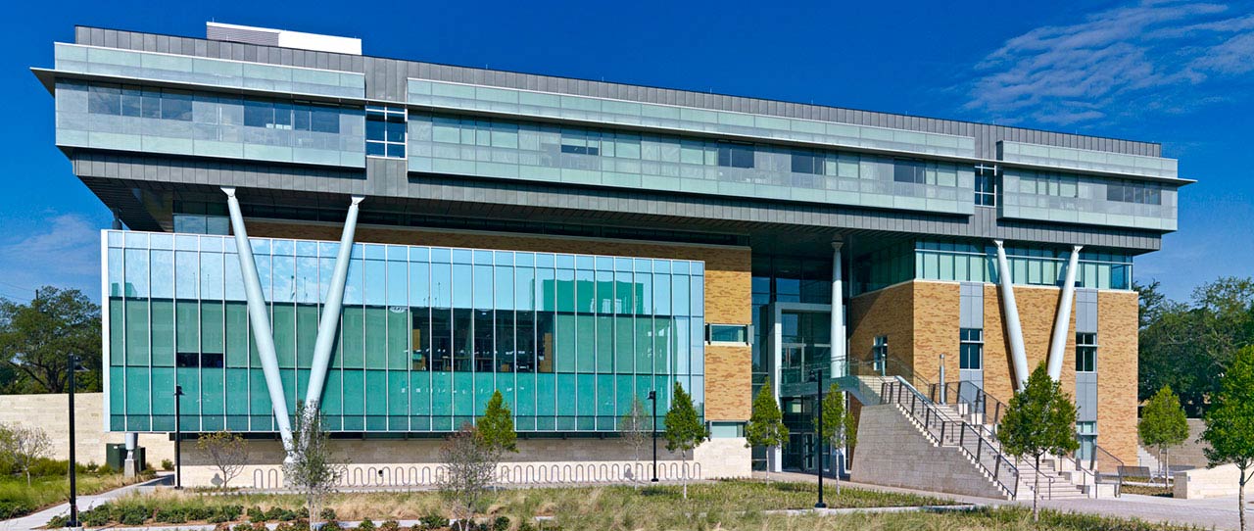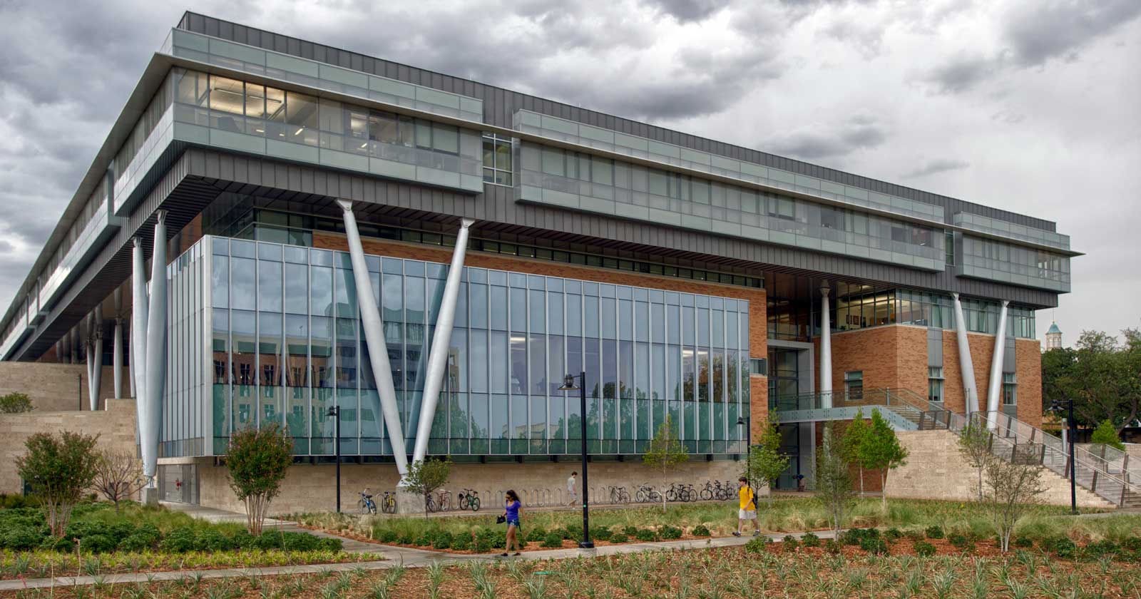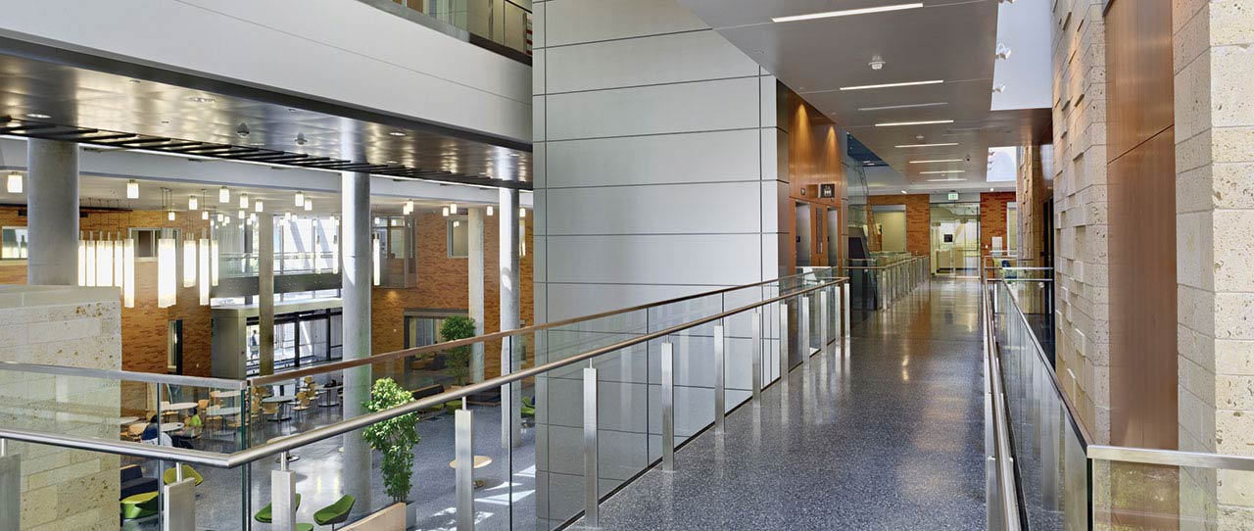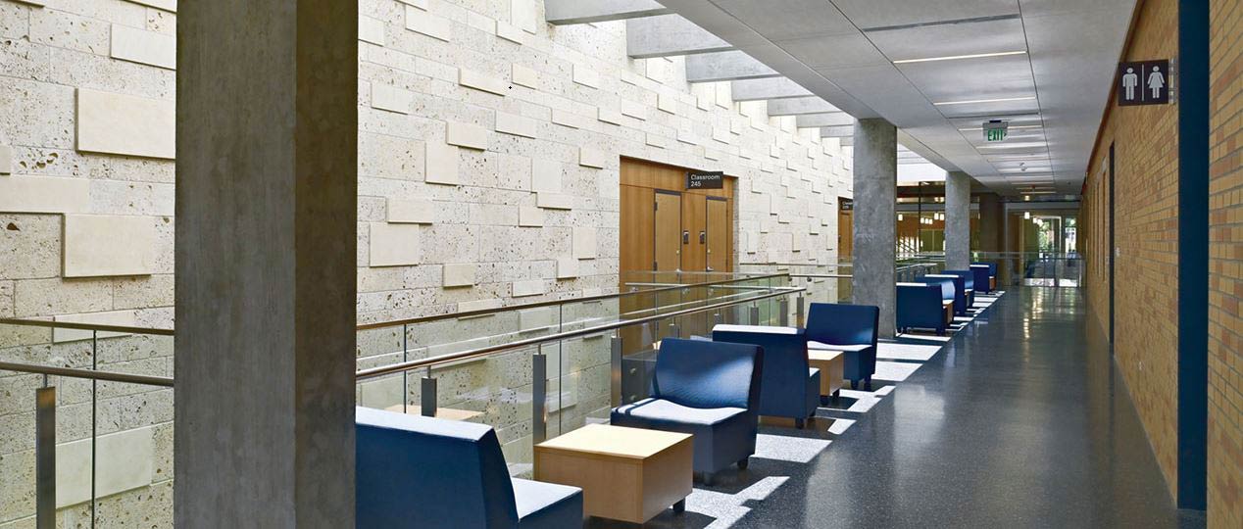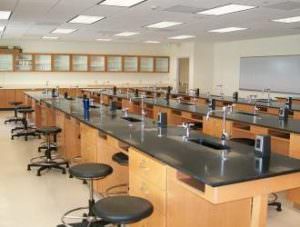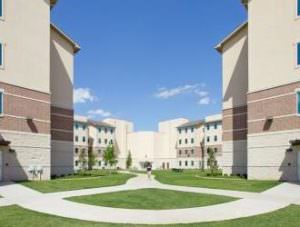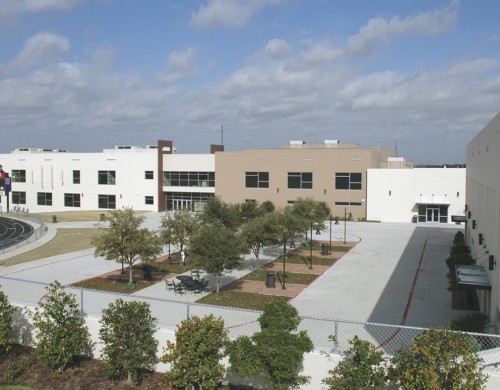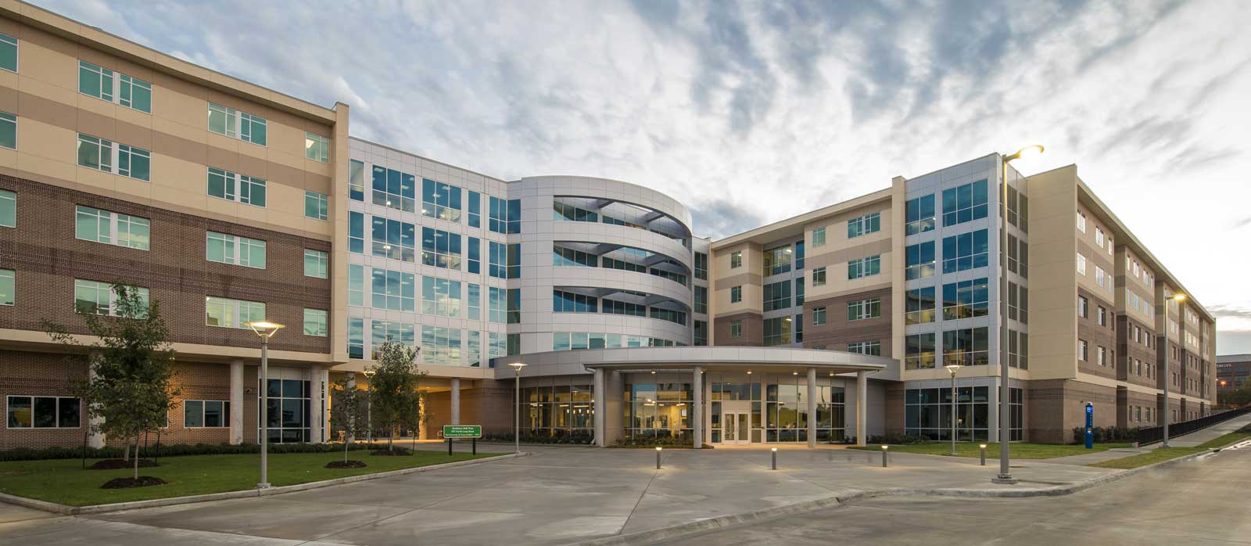A new 180,000 SF building featuring a securities trading room, an executive board room, 24 classrooms, a café, computer labs, a rooftop garden and courtyard, study and tutor rooms and an entire floor dedicated to faculty offices and meeting spaces. The facility also features state-of-the-art lecture halls utilizing the latest in video data communication equipment and presentation media.
Related Projects
Navarro College Waxahachie Classroom & Continuing Education Buildings
This new addition to Navarro College includes a 20,000 sf tiltwall classroom building and a…
The University of Texas at Dallas Student Housing Living/Learning Center Phase II
The University of Texas at Dallas Student Housing Living/Learning Center Phase II was constructed on…
Prestonwood Christian Academy Upper School
Constructed by Manhattan, the Prestonwood Christian Academy Upper School project is located on the 138-acre…
The University of Texas at Dallas Student Housing Living/Learning Center Phase IV & Dining Facility
Constructed in a fast-track fashion, The University of Texas at Dallas Student Housing Living/Learning Center…
Contact System Electric Co. Today
Your Choice For Electrical Services in Fort Worth & Dallas

