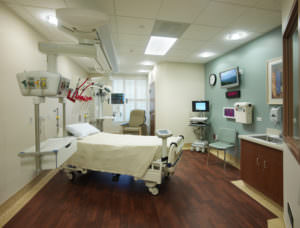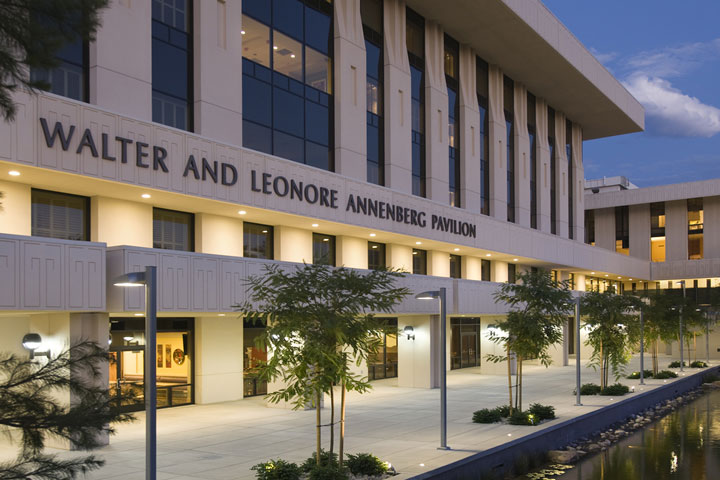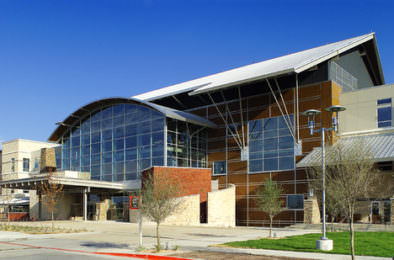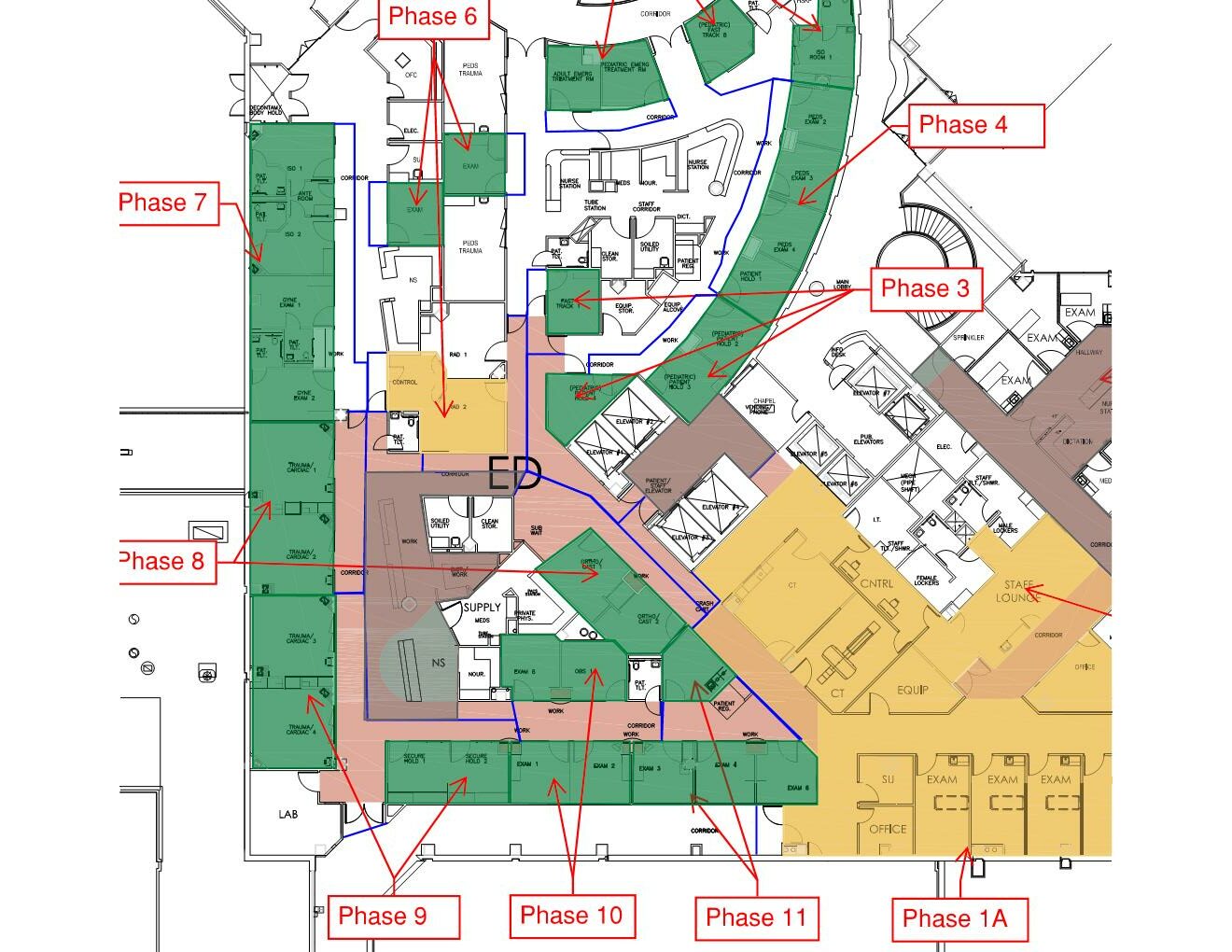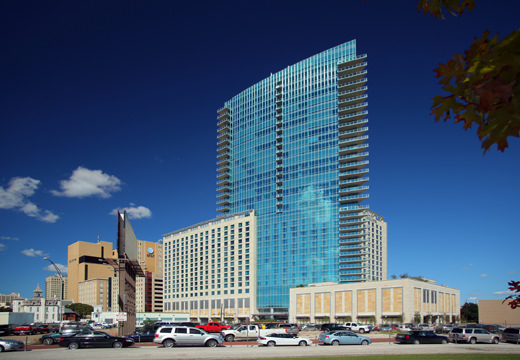The $212.5 million, state-of-the-art Walter and Leonore Annenberg Pavilion opened in November 2010, the first patients were admitted to the new Pavilion, transitioning from the original “Ike Wing” portion of Eisenhower Hospital.
The first level of the new Annenberg Pavilion houses 34 beds in critical care units (Intensive Care, Coronary Care, Cardiac Surgical), while the lower level houses the hospital cafeteria, Information Systems, Environmental Services, Nutritional Services and the Materials Management departments.The second, third and fourth levels contain patient rooms fully equipped with state-of-the-art monitoring capabilities and medication dispensing technologies. The second floor also houses a critical care area with a 12-bed Intensive Care Unit dedicated to neuroscience patients.
Related Projects
Centennial Medical Center
The 150-bed acute care Centennial Medical Center and medical complex was completed in June 2004….
Medical City Dallas ED Renovation
The project consisted of major and minor renovations and “facelift” to the 3rd Floor Emergency…
The Omni Hotel & Residences Fort Worth
Constructed by Austin Commercial, the Omni Fort Worth Hotel has forever changed the Fort Worth…
Jesuit College Preparatory School Fieldhouse
Construction of a new Athletic training facility at Jesuit will include Indoor rowing machines and…
Contact System Electric Co. Today
Your Choice For Electrical Services in Fort Worth & Dallas


