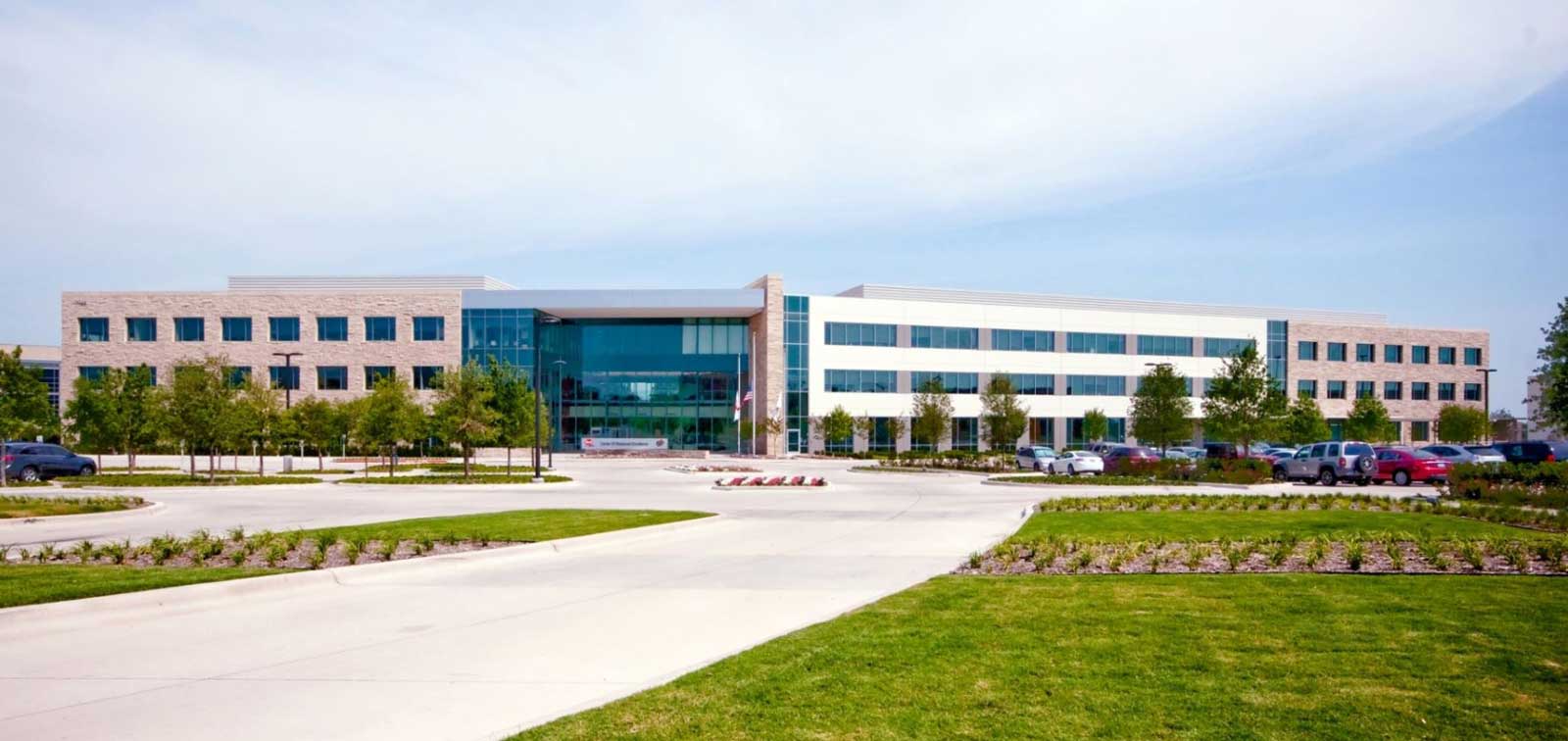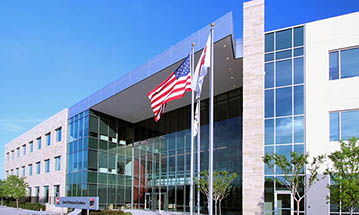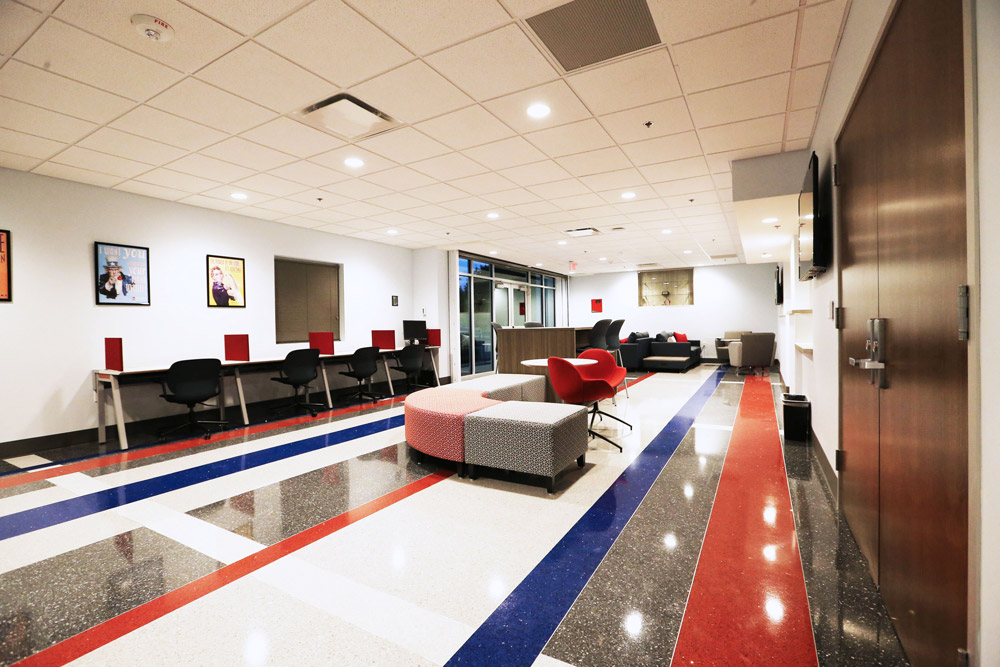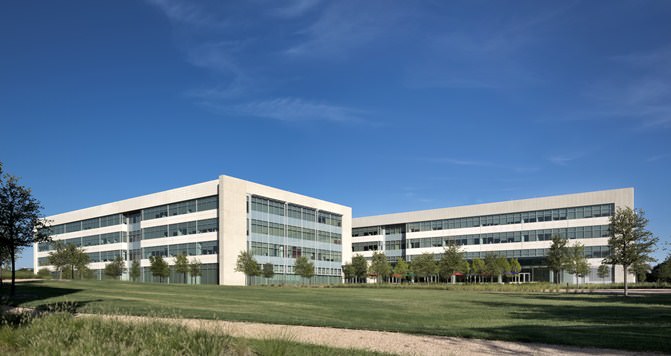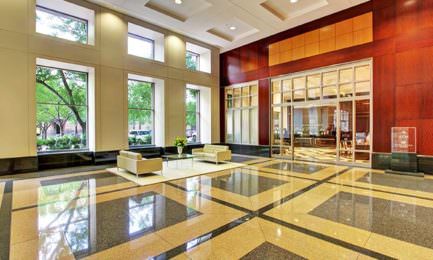System Electric Co. is proud to have partnered with Rogers O’Brien on the shell construction services and garage for the Pizza Hut Corporate Headquarters. The project consisted of a 3-story, 177,540 square foot tilt-wall building with steel structure, cast stone exterior veneer and stone veneer accents. Adjacent to the main office structure is a 145,000 SF, 3-level cast-in-place parking garage clad with architectural pre-cast panels. The project included a number of unique features such as child-care facilities, exterior water features, an on-site data center, numerous full-size restaurant test kitchens and mock-ups of the company’s actual restaurants.
Related Projects
Dallas County Elections Administration Building and Warehouse
Dallas County acquired a warehouse facility to consolidate and house the Dallas County Elections Department’s…
Ericsson North American HQ
Ericsson’s North American Headquarters expansion consists of two new four-story buildings, a connector building and…
2100 McKinney
2100 McKinney is a 19 story, Class A, Energy Star rated office property that is…
Woodway Medical Plaza
Providence Healthcare Network includes is a diverse group of healthcare facilities including Providence Health Center…
Contact System Electric Co. Today
Your Choice For Electrical Services in Fort Worth & Dallas

