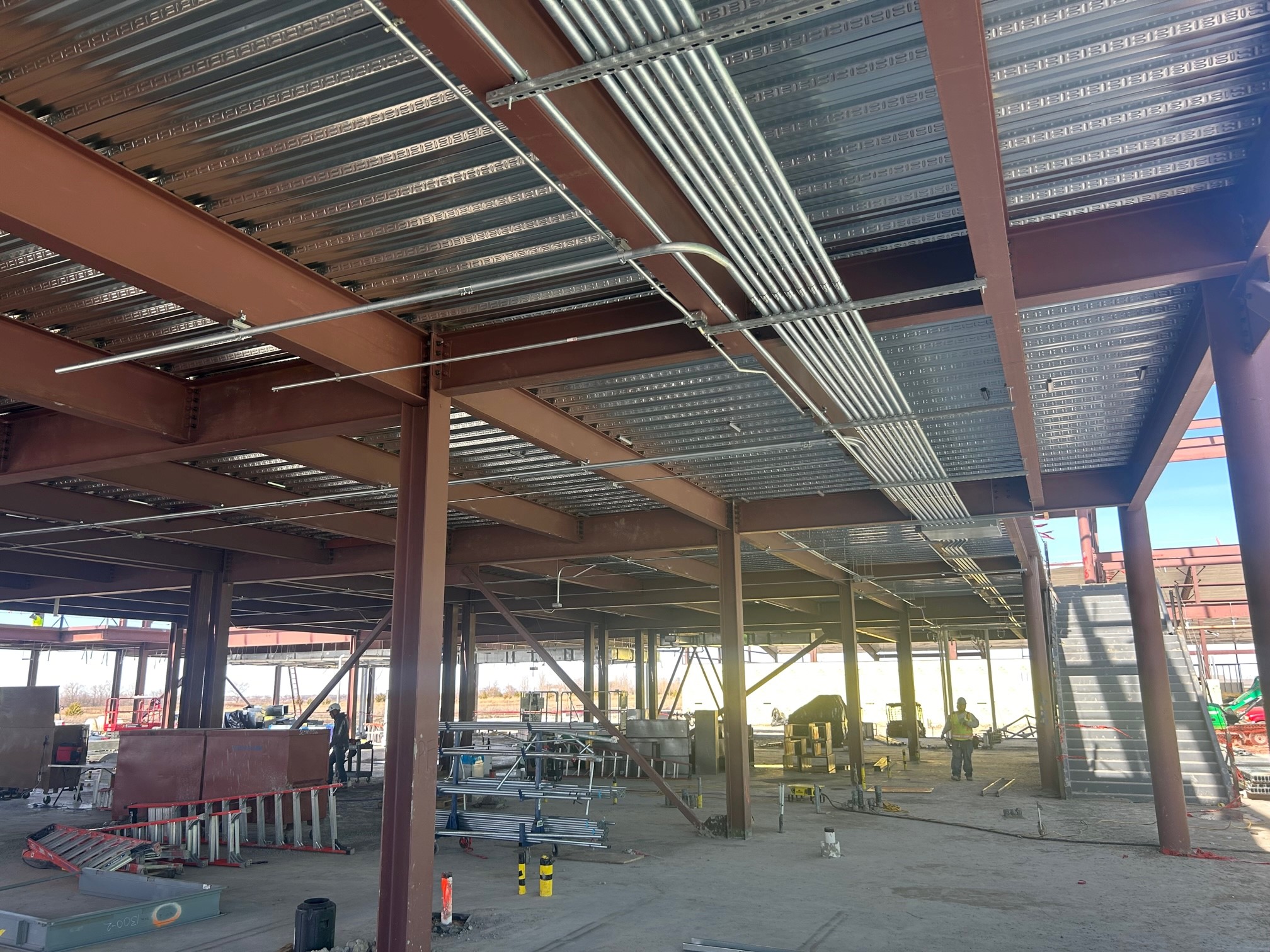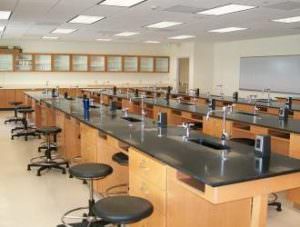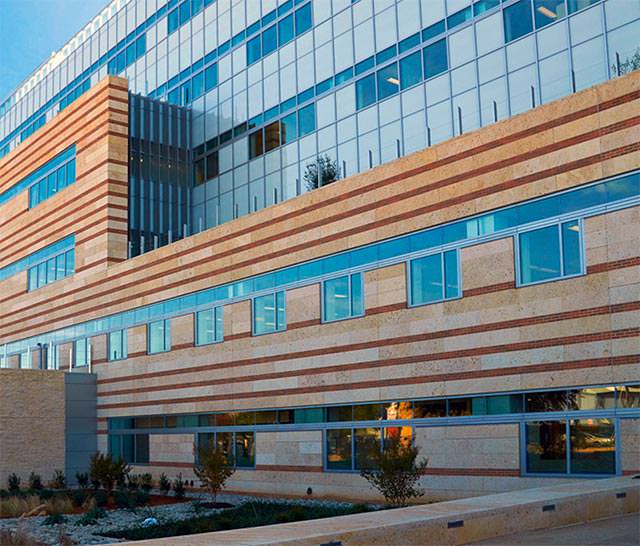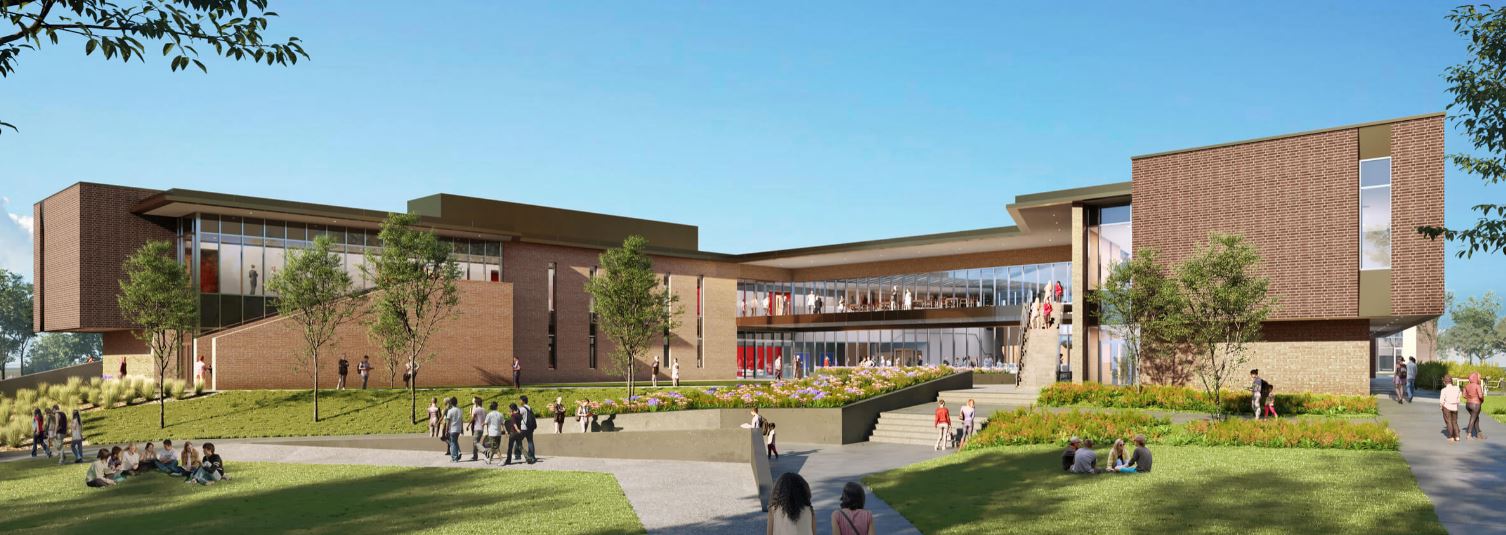The renovation of the Dedman Center included the total rehabilitation of the existing building, approximately 85,000 square feet, along with an addition of approximately 70,000 square feet. This building is designed to reflect the Collegiate Georgian character, which is both important and dominant on the SMU campus. It provides respectful and dynamic facades, while dressing up the limited visual character of the existing Dedman Center for Lifetime Sports. The development of the Exterior Aquatics Plaza has become a strong focal point for the overall development. Accessible from several areas within the building, the Plaza provides unique and wonderful opportunities for groups and social recreation.
Related Projects
Van Alstyne High School
The new Van Alstyne High School is to be located on a 103-acre site directly…
Navarro College Waxahachie Classroom & Continuing Education Buildings
This new addition to Navarro College includes a 20,000 sf tiltwall classroom building and a…
The University of Texas at Arlington Engineering Research Complex
The University of Texas at Arlington Engineering Research Complex consisted of the renovation and addition…
Dallas College Brookhaven Campus Early College Center
Founded in 1978, the Brookhaven Campus is one of the seven colleges of Dallas College,…
Contact System Electric Co. Today
Your Choice For Electrical Services in Fort Worth & Dallas






