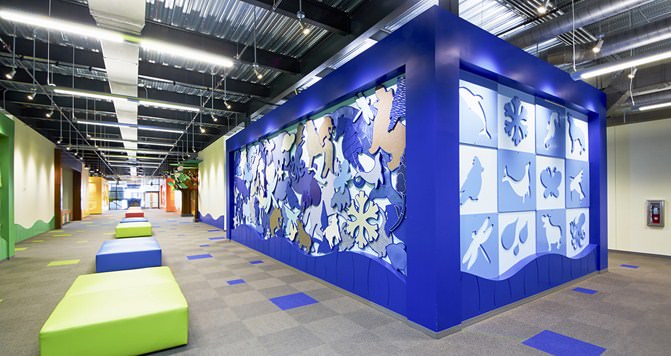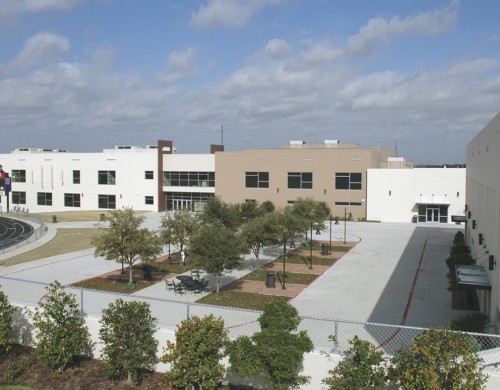The Children’s Center includes 60 classroom spaces that have moveable partitions allowing for flexibility depending on the size of the class. The youngest of children are cared for in large infant nursery comprised of 15 smaller rooms. Also integral to the success of the space is an adaptable multipurpose space on the second level of the building. This room is designed for a variety of different events including worship, speaking events, and social functions. The Children’s Center is whimsically themed with wall mounted, 3-D artwork recalling barnyards and forest scenes. There is also a family theater where children and parents will share in the worship experience. Finally, the lobby is home to a larger than interactive life tree house.
Related Projects
Ursuline Academy Phase 2 & 3
Phase 2: The new East Campus Building includes a 950 seat Theater, Music, Drama Classrooms,…
Prestonwood Christian Academy Upper School
Constructed by Manhattan, the Prestonwood Christian Academy Upper School project is located on the 138-acre…
Contact System Electric Co. Today
Your Choice For Electrical Services in Fort Worth & Dallas




